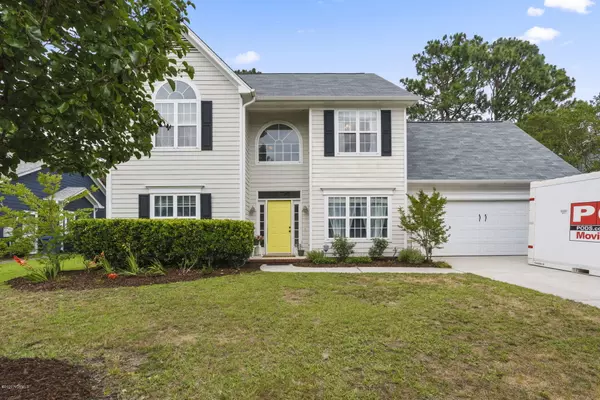For more information regarding the value of a property, please contact us for a free consultation.
3805 New Holland DR Wilmington, NC 28412
Want to know what your home might be worth? Contact us for a FREE valuation!

Our team is ready to help you sell your home for the highest possible price ASAP
Key Details
Sold Price $270,000
Property Type Single Family Home
Sub Type Single Family Residence
Listing Status Sold
Purchase Type For Sale
Square Footage 2,215 sqft
Price per Sqft $121
Subdivision Carriage Hills
MLS Listing ID 100220922
Sold Date 07/17/20
Style Wood Frame
Bedrooms 3
Full Baths 2
Half Baths 1
HOA Fees $348
HOA Y/N Yes
Originating Board North Carolina Regional MLS
Year Built 1996
Annual Tax Amount $2,271
Lot Size 8,276 Sqft
Acres 0.19
Lot Dimensions 68x101x87x123
Property Description
This great home has modern charm and farmhouse style! Rustic wood floors greet you in the two story entry flanked by the dining room and office before opening into the cozy living room and spacious kitchen with custom open shelving. Large master bedroom with updated walk in tiled shower and soaking tub is a welcome retreat. Two more bedrooms with a shared bath, laundry room, and large bonus room round out the second story. This location has it all - Community park and pool are across the street, The YMCA, The Pointe, Halyburton Park, The CAM and new PV Library are all within walking distance. Newer roof (2016) and HVAC (2018). Spend long summer nights on the patio entertaining family and friends or enjoy the back yard in quiet privacy. Sellers offering $5,000 allowance to make it your own. Come tour this wonderful home and see yourself living here!
Location
State NC
County New Hanover
Community Carriage Hills
Zoning MF-L
Direction From S College Road, slight right onto Shipyard Blvd, Left onto Independence Blvd, Left onto S 17th St, Right onto Steeplechase Rd, at roundabout take the second exit onto Steeplechase Rd, left onto New Holland. Home is on the left.
Location Details Mainland
Rooms
Basement None
Primary Bedroom Level Non Primary Living Area
Interior
Interior Features Foyer, Vaulted Ceiling(s), Ceiling Fan(s), Walk-in Shower, Walk-In Closet(s)
Heating Heat Pump
Cooling Central Air
Flooring Carpet, Vinyl, Wood
Appliance See Remarks, Disposal
Laundry Inside
Exterior
Exterior Feature None
Garage Paved
Garage Spaces 2.0
Pool None
Waterfront No
Waterfront Description None
Roof Type Shingle
Accessibility None
Porch Patio
Parking Type Paved
Building
Story 2
Entry Level Two
Foundation Slab
Sewer Municipal Sewer
Water Municipal Water
Structure Type None
New Construction No
Others
Tax ID R06520-003-018-000
Acceptable Financing Cash, Conventional, FHA
Listing Terms Cash, Conventional, FHA
Special Listing Condition None
Read Less

GET MORE INFORMATION




