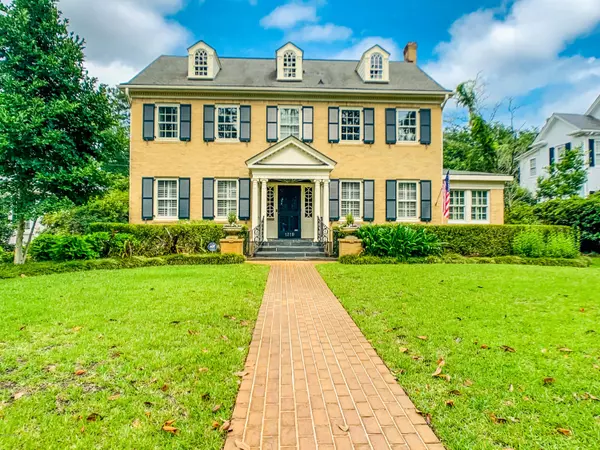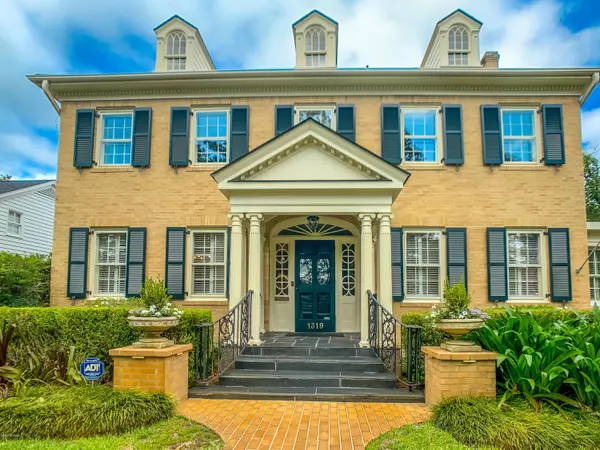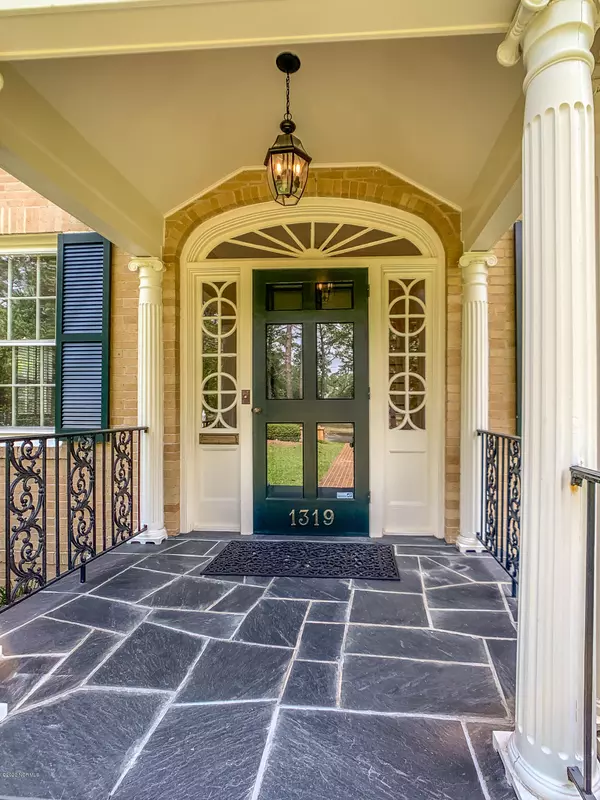For more information regarding the value of a property, please contact us for a free consultation.
1319 Live Oak Pkwy Wilmington, NC 28403
Want to know what your home might be worth? Contact us for a FREE valuation!

Our team is ready to help you sell your home for the highest possible price ASAP
Key Details
Sold Price $625,000
Property Type Single Family Home
Sub Type Single Family Residence
Listing Status Sold
Purchase Type For Sale
Square Footage 3,781 sqft
Price per Sqft $165
Subdivision Oleander
MLS Listing ID 100221736
Sold Date 10/02/20
Style Wood Frame
Bedrooms 4
Full Baths 2
Half Baths 1
HOA Y/N No
Originating Board North Carolina Regional MLS
Year Built 1928
Lot Size 0.333 Acres
Acres 0.33
Lot Dimensions 70 x 206
Property Description
Stately Georgian Home circa 1928. From the entrance notice the period wood work on the columns as well as sidelight and arched detailing around the front door. Overlooking Live Oak Plaza where neighborhood gatherings remain a tradition. Beautiful moldings and hardwood flooring throughout. Generous size Formal Living and Dining rooms. Work from home in 2 separate office spaces. Family room features fireplace, large widows, French doors to patio. Entertain with Southern style in this private backyard, fire pit, and large covered slate patio. Storage house with charming addition opens to the backyard and provides additional entertaining space. permanent stairs lead to 3rd floor, this is incredible storage or dream up an idea to expand! Conveniently located in Midtown near Independence Mall, the cross city trail, Hospitals, Empie Park, Whole Foods, and more. 10 miles from Wrightsville Beach and 3 miles to Historic Downtown.
Location
State NC
County New Hanover
Community Oleander
Zoning R-15
Direction From downtown head East on Oleander, turn left on Live Oak Parkway. The house will be on the right overlooking the parkway plaza.
Location Details Mainland
Rooms
Other Rooms Storage
Basement Crawl Space, None
Primary Bedroom Level Non Primary Living Area
Interior
Interior Features Foyer, Workshop, 9Ft+ Ceilings, Walk-in Shower
Heating Heat Pump, Natural Gas
Cooling Central Air
Flooring LVT/LVP, Carpet
Window Features Storm Window(s)
Appliance Refrigerator, Microwave - Built-In, Dishwasher, Cooktop - Gas
Laundry Inside
Exterior
Exterior Feature Shutters - Functional, Irrigation System
Garage Off Street, On Site, Paved
Pool None
Utilities Available Natural Gas Connected
Waterfront No
Roof Type Shingle
Porch Covered, Porch
Parking Type Off Street, On Site, Paved
Building
Story 2
Entry Level Two
Sewer Municipal Sewer
Water Municipal Water
Structure Type Shutters - Functional,Irrigation System
New Construction No
Others
Tax ID R05416-007-013-000
Acceptable Financing Cash, Conventional
Listing Terms Cash, Conventional
Special Listing Condition None
Read Less

GET MORE INFORMATION




