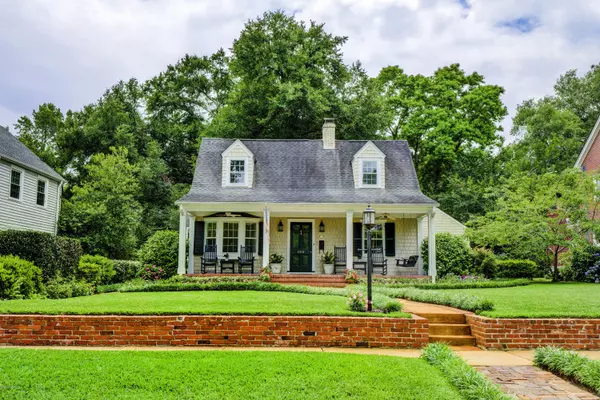For more information regarding the value of a property, please contact us for a free consultation.
2918 Park AVE Wilmington, NC 28403
Want to know what your home might be worth? Contact us for a FREE valuation!

Our team is ready to help you sell your home for the highest possible price ASAP
Key Details
Sold Price $474,500
Property Type Single Family Home
Sub Type Single Family Residence
Listing Status Sold
Purchase Type For Sale
Square Footage 2,516 sqft
Price per Sqft $188
Subdivision Oleander Extension
MLS Listing ID 100227944
Sold Date 11/25/20
Style Wood Frame
Bedrooms 4
Full Baths 2
Half Baths 1
HOA Y/N No
Originating Board North Carolina Regional MLS
Year Built 1940
Annual Tax Amount $2,914
Lot Size 0.329 Acres
Acres 0.33
Lot Dimensions 70x205
Property Description
Classic 1940's Cape Cod style home located in the desirable Oleander Extension/Glen Arden/Cape Fear Country Club area. This home has been meticulously maintained and exudes charm in every detail. The classic southern front porch welcomes you into the beautiful foyer with original hardwood floors throughout. The formal dining room boasts built in cabinetry, the living room has a woodburning fireplace and the cozy den with a built in office nook and bay window overlooking the expansive patio, ideal for al fresco dining. Beyond the patio is the gorgeous lawn, mature garden and majestic Oak trees. The primary suite is located on the main floor and feels open and airy with a vaulted ceiling and French doors opening onto the patio. The primary bathroom en suite is nicely updated. The kitchen has also been updated with white custom cabinetry and granite countertops. There is an alley behind the property allowing for easy deliveries. This home has been lovingly maintained as you can see in each detail.
Location
State NC
County New Hanover
Community Oleander Extension
Zoning R-15
Direction From Oleander Drive toward downtown Wilmington, turn right onto Independence Blvd. Right onto Park Ave. Home is on the left.
Location Details Mainland
Rooms
Other Rooms Storage
Basement Crawl Space
Primary Bedroom Level Primary Living Area
Interior
Interior Features Solid Surface, Master Downstairs, Vaulted Ceiling(s), Ceiling Fan(s), Wet Bar, Walk-In Closet(s)
Heating Heat Pump, Natural Gas
Cooling Central Air
Flooring Brick, Carpet, Tile, Wood
Window Features Blinds
Appliance Stove/Oven - Electric, Microwave - Built-In, Disposal, Cooktop - Electric
Laundry Inside
Exterior
Exterior Feature Irrigation System
Garage On Site, On Street
Waterfront No
Roof Type Architectural Shingle
Porch Porch
Parking Type On Site, On Street
Building
Story 2
Entry Level Two
Foundation Brick/Mortar, Raised
Sewer Municipal Sewer
Water Municipal Water
Structure Type Irrigation System
New Construction No
Others
Tax ID R05513-014-006-000
Acceptable Financing Cash, Conventional
Listing Terms Cash, Conventional
Special Listing Condition None
Read Less

GET MORE INFORMATION




