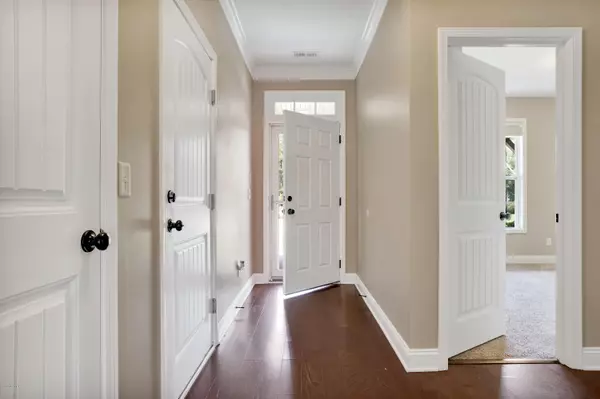For more information regarding the value of a property, please contact us for a free consultation.
8542 Jadewood DR Wilmington, NC 28411
Want to know what your home might be worth? Contact us for a FREE valuation!

Our team is ready to help you sell your home for the highest possible price ASAP
Key Details
Sold Price $316,000
Property Type Single Family Home
Sub Type Single Family Residence
Listing Status Sold
Purchase Type For Sale
Square Footage 2,609 sqft
Price per Sqft $121
Subdivision Vineyard Plantation
MLS Listing ID 100227296
Sold Date 09/03/20
Style Wood Frame
Bedrooms 5
Full Baths 3
HOA Fees $300
HOA Y/N Yes
Originating Board North Carolina Regional MLS
Year Built 2012
Lot Size 7,806 Sqft
Acres 0.18
Lot Dimensions Irregular
Property Description
This spacious, two story home has a split floor plan with bedrooms on both floors. The bonus room on the second floor can also be used as an additional bedroom. Vaulted ceilings throughout the main living areas provide ample space along with an open kitchen overlooking the dining room. Master suite has a large walk-in closet with attached bath including double vanities, soaking tub, separate water closet and shower. Fully fenced in backyard is ideal for kids or pets with a nice wooden deck for entertaining.
Location
State NC
County New Hanover
Community Vineyard Plantation
Zoning R-15
Direction Head N on S College Rd passed Oleander toward I-40W. Take Exit 416B for US-17 N toward Jacksonville. Merge onto NC-140. Continue onto US-17 N/Market St. Turn Right onto Futch Creek Rd/Market St. Turn Right onto Jadewood Dr. Home will be on Left.
Location Details Mainland
Rooms
Other Rooms Storage
Primary Bedroom Level Primary Living Area
Interior
Interior Features Master Downstairs, 9Ft+ Ceilings, Tray Ceiling(s), Vaulted Ceiling(s), Ceiling Fan(s), Pantry, Walk-in Shower
Heating Heat Pump
Cooling Central Air
Flooring Carpet, Vinyl, Wood
Fireplaces Type Gas Log
Fireplace Yes
Window Features Thermal Windows,Blinds
Appliance Microwave - Built-In, Dishwasher
Laundry Inside
Exterior
Exterior Feature Irrigation System
Garage Paved
Garage Spaces 2.0
Waterfront No
Roof Type Shingle
Porch Patio, Porch
Parking Type Paved
Building
Story 2
Entry Level Two
Foundation Slab
Sewer Municipal Sewer
Water Municipal Water
Structure Type Irrigation System
New Construction No
Others
Tax ID R02900-004-253-000
Acceptable Financing Cash, Conventional, FHA, VA Loan
Listing Terms Cash, Conventional, FHA, VA Loan
Special Listing Condition None
Read Less

GET MORE INFORMATION




