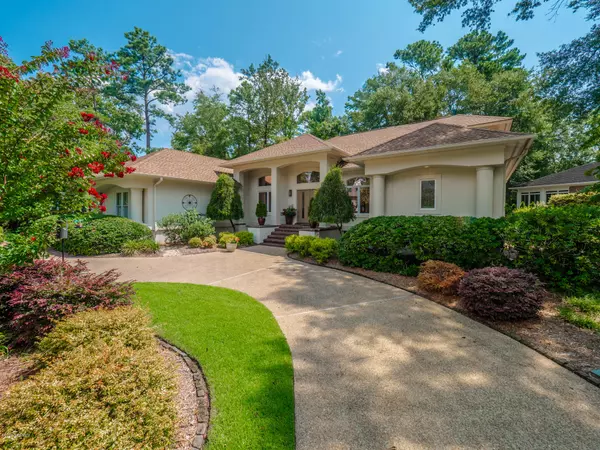For more information regarding the value of a property, please contact us for a free consultation.
8804 Olympic LN Wilmington, NC 28411
Want to know what your home might be worth? Contact us for a FREE valuation!

Our team is ready to help you sell your home for the highest possible price ASAP
Key Details
Sold Price $468,000
Property Type Single Family Home
Sub Type Single Family Residence
Listing Status Sold
Purchase Type For Sale
Square Footage 2,826 sqft
Price per Sqft $165
Subdivision Porters Neck Plantation
MLS Listing ID 100231181
Sold Date 10/08/20
Style Wood Frame
Bedrooms 3
Full Baths 3
HOA Fees $920
HOA Y/N Yes
Originating Board North Carolina Regional MLS
Year Built 1995
Lot Size 0.360 Acres
Acres 0.36
Lot Dimensions 158x120x92x107
Property Description
Beautifully maintained home set back on a large, manicured corner lot in the desirable
Bishops Park community. The expansive, open design features an inviting foyer with 18-foot vaulted ceilings, spacious living room with entertainment unit, formal dining room with gas log fireplace and gourmet kitchen with stainless steel appliances. Views of the landscaped backyard can be enjoyed year-round from the enclosed sunroom. The roomy first-floor master features two walk-in closets, sitting area and private access to covered back patio. A large office and
private guest room and bath complete the first floor. A third bedroom on the 2nd floor has its own private full bath and includes a wall-mounted Murphy bed. Bishops Park residents have access to community picnic area and boat ramp on the Intracoastal Waterway on Bald Eagle Lane. Convenient access to all the wonderful amenities Porters Neck Country Club offers. Discounted Sports Membership Available! Please see complete list of updates in the documents section.
Location
State NC
County New Hanover
Community Porters Neck Plantation
Zoning R-20
Direction North on Market. Turn right on Porters Neck Road, turn left on champ Davis Road, turn right on Futch Creek Road, turn left on Olympic Lane. House is 2nd on right.
Location Details Mainland
Rooms
Basement None
Primary Bedroom Level Primary Living Area
Interior
Interior Features Master Downstairs, Central Vacuum, Walk-in Shower
Heating Heat Pump
Cooling Attic Fan, Central Air
Flooring Carpet, Tile, Wood
Window Features Blinds
Appliance Stove/Oven - Electric, Refrigerator, Microwave - Built-In, Dishwasher, Cooktop - Gas
Laundry Inside
Exterior
Exterior Feature Shutters - Functional, Irrigation System
Garage Off Street, Paved
Garage Spaces 2.0
Pool None
Waterfront No
Waterfront Description Deeded Water Rights,Water Access Comm
Roof Type Architectural Shingle
Accessibility Accessible Full Bath
Porch Enclosed, Patio, Porch
Parking Type Off Street, Paved
Building
Lot Description Corner Lot
Story 2
Entry Level Two
Foundation See Remarks
Sewer Municipal Sewer
Water Municipal Water
Structure Type Shutters - Functional,Irrigation System
New Construction No
Others
Tax ID R02918-003-001-000
Acceptable Financing Cash, Conventional, FHA, VA Loan
Listing Terms Cash, Conventional, FHA, VA Loan
Special Listing Condition None
Read Less

GET MORE INFORMATION




