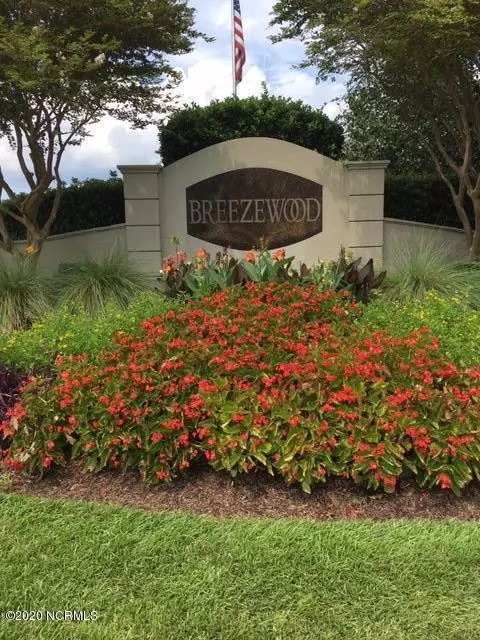For more information regarding the value of a property, please contact us for a free consultation.
4138 Breezewood DR #103 Wilmington, NC 28412
Want to know what your home might be worth? Contact us for a FREE valuation!

Our team is ready to help you sell your home for the highest possible price ASAP
Key Details
Sold Price $168,000
Property Type Condo
Sub Type Condominium
Listing Status Sold
Purchase Type For Sale
Square Footage 1,447 sqft
Price per Sqft $116
Subdivision Breezewood Condominiums
MLS Listing ID 100232660
Sold Date 11/13/20
Style Wood Frame
Bedrooms 2
Full Baths 2
HOA Fees $3,528
HOA Y/N Yes
Originating Board North Carolina Regional MLS
Year Built 2000
Property Description
Newly refurbished, expansive 2BR-2BA ground floor unit, as good as (or better than) the day it was new. Beautiful new floors with upscale wide baseboards. Kitchen has new Samsung appliances, quartz countertops with Grecian White hexagon backsplash and under-cabinet lighting. Exceptional master bedroom suite with large walk in closet, spacious master bath with whirlpool soaking tub, double vanity and separate walk in shower. Convenient to everything. This may be the best condo value in Wilmington.
Location
State NC
County New Hanover
Community Breezewood Condominiums
Direction Off George Anderson turn onto Breezewood Drive. Take second left into parking lot, immediately turn left again just before the pool. Building 4138 is approximately 200 feet further on your right. Unit 103 is in the back on right hand side.
Location Details Mainland
Rooms
Basement None
Primary Bedroom Level Primary Living Area
Interior
Interior Features Foyer, Solid Surface, Whirlpool, Master Downstairs, Ceiling Fan(s), Pantry, Walk-in Shower, Walk-In Closet(s)
Heating Heat Pump, Natural Gas
Cooling Central Air
Flooring LVT/LVP, Carpet, Tile, Vinyl
Fireplaces Type Gas Log
Fireplace Yes
Window Features Thermal Windows,Blinds
Appliance Stove/Oven - Electric, Refrigerator, Microwave - Built-In, Ice Maker, Disposal, Convection Oven
Laundry Hookup - Dryer, Washer Hookup, Inside
Exterior
Exterior Feature Gas Logs
Garage None, Lighted, On Site, Paved, Shared Driveway
Pool In Ground
Waterfront No
Waterfront Description None
Roof Type Architectural Shingle
Accessibility Accessible Entrance
Porch Covered, Patio
Parking Type None, Lighted, On Site, Paved, Shared Driveway
Building
Story 1
Entry Level One
Foundation Slab
Water Municipal Water
Structure Type Gas Logs
New Construction No
Others
Tax ID R06500-003-098-171
Acceptable Financing Cash, Conventional, VA Loan
Listing Terms Cash, Conventional, VA Loan
Special Listing Condition None
Read Less

GET MORE INFORMATION




