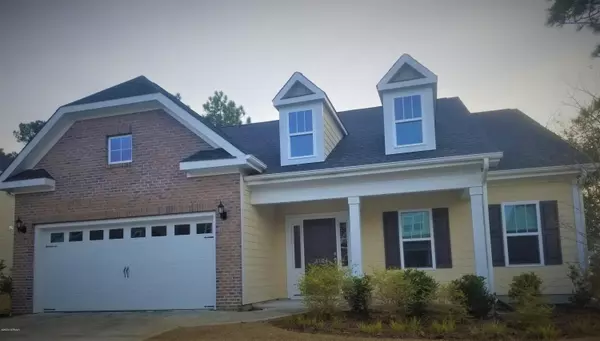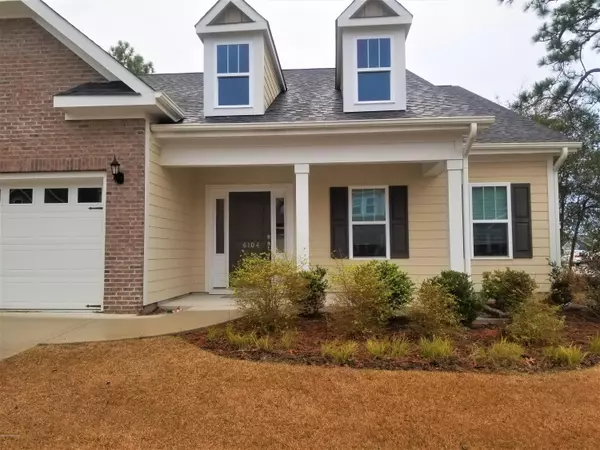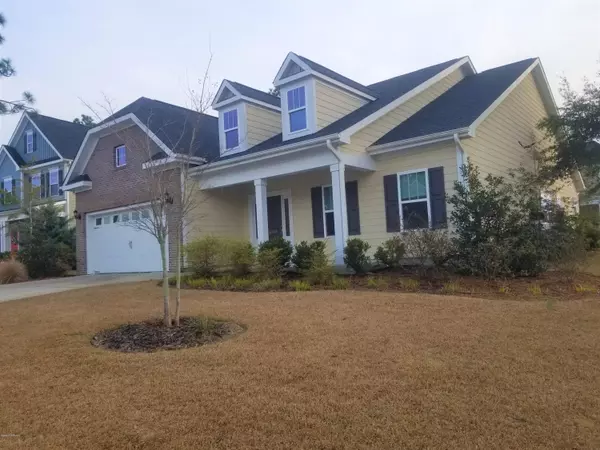For more information regarding the value of a property, please contact us for a free consultation.
6104 Willow Glen DR Wilmington, NC 28412
Want to know what your home might be worth? Contact us for a FREE valuation!

Our team is ready to help you sell your home for the highest possible price ASAP
Key Details
Sold Price $335,000
Property Type Single Family Home
Sub Type Single Family Residence
Listing Status Sold
Purchase Type For Sale
Square Footage 2,520 sqft
Price per Sqft $132
Subdivision Willow Glen
MLS Listing ID 100204617
Sold Date 10/30/20
Style Wood Frame
Bedrooms 3
Full Baths 2
HOA Fees $1,080
HOA Y/N Yes
Originating Board North Carolina Regional MLS
Year Built 2015
Lot Size 8,438 Sqft
Acres 0.19
Lot Dimensions 73 x 115 x 90 x 100
Property Description
Price Reduced in the sought-after gated community of Willow Glen. Located on a nicely landscaped corner lot with a rocking chair style porch. This home has an open spacious design,. The formal dining room features a coffered ceiling with chair rail molding. There are vaulted ceilings, rounded entry ways, and beautiful hardwood floors. The kitchen boasts granite counter-tops with a nicely centered island, stainless steel appliances and a large pantry. Owner's suite has a large walk-in closet, and bathroom has double vanity, whirlpool tub and separate shower. There are two other bedrooms downstairs, and a large bonus room over the garage, which can be used as a 4th bedroom. This home has a 2-car garage, an a enclosed sun room for relaxing in comfort, with an adjoining patio. Another great feature, solar panels for energy efficiency! Community pool. and golf nearby.
Location
State NC
County New Hanover
Community Willow Glen
Zoning R-15
Direction South on College Road, follow Carolina Beach Rd, through Monkey Junction. Take a Right onto Sanders Road and just before River Road , take a left on to Willow Glen Drive, continue straight, home will be on the right.
Location Details Mainland
Rooms
Basement None
Primary Bedroom Level Primary Living Area
Interior
Interior Features Foyer, Solid Surface, Whirlpool, Master Downstairs, 9Ft+ Ceilings, Vaulted Ceiling(s), Ceiling Fan(s), Pantry, Walk-in Shower, Eat-in Kitchen, Walk-In Closet(s)
Heating Electric, Forced Air, Heat Pump, Propane
Cooling Central Air
Flooring Tile, Wood
Fireplaces Type Gas Log
Fireplace Yes
Window Features Thermal Windows,Blinds
Appliance Washer, Refrigerator, Microwave - Built-In, Dryer, Disposal, Dishwasher, Cooktop - Electric
Laundry Inside
Exterior
Exterior Feature Gas Logs
Garage Paved
Garage Spaces 2.0
Waterfront No
Waterfront Description None
Roof Type Shingle
Porch Covered, Enclosed, Patio, Porch
Parking Type Paved
Building
Lot Description Corner Lot
Story 1
Entry Level One and One Half
Foundation Slab
Sewer Municipal Sewer
Water Municipal Water
Structure Type Gas Logs
New Construction No
Others
Tax ID R07800-006-300-000
Acceptable Financing Cash, Conventional, VA Loan
Listing Terms Cash, Conventional, VA Loan
Special Listing Condition None
Read Less

GET MORE INFORMATION




