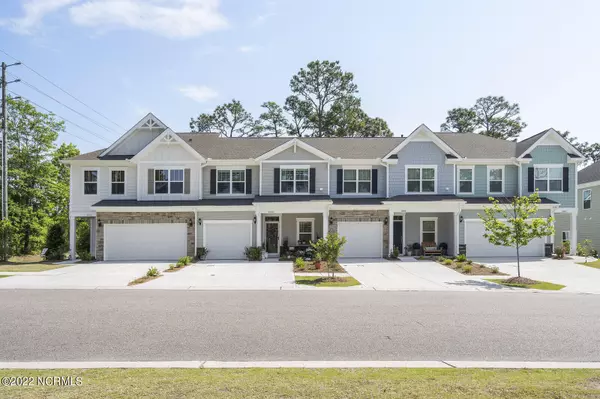For more information regarding the value of a property, please contact us for a free consultation.
8994 Plantation Landing Drive Wilmington, NC 28411
Want to know what your home might be worth? Contact us for a FREE valuation!

Our team is ready to help you sell your home for the highest possible price ASAP
Key Details
Sold Price $390,000
Property Type Townhouse
Sub Type Townhouse
Listing Status Sold
Purchase Type For Sale
Square Footage 1,774 sqft
Price per Sqft $219
Subdivision Villages At Plantation Landing
MLS Listing ID 100330195
Sold Date 07/21/22
Style Wood Frame
Bedrooms 3
Full Baths 2
Half Baths 1
HOA Y/N Yes
Originating Board North Carolina Regional MLS
Year Built 2021
Annual Tax Amount $410
Lot Size 3,093 Sqft
Acres 0.07
Lot Dimensions 31x99
Property Description
Maintenance-free living at it's finest! This better-than-new end-unit townhome is move-in ready. A few extras have been added like a fenced-in back yard, security system and epoxy floors in the two-car garage. The floorplan is open and bright, with the owner's suite on the first floor. Upstairs, the loft area leads to the second and third bedroom as well as a third room that would make a good home office, media room, or conditioned storage space on the second floor. You'll appreciate the stainless GE appliances including a gas range, as well as the generous counter space and the open layout that's perfect for entertaining. Schedule your private showing today!
Location
State NC
County New Hanover
Community Villages At Plantation Landing
Zoning R7
Direction North on Market St. and merge with I-140 North. Take first exit at light to Futch Creek Rd. Plantation Landing Rd is almost immediately on your left. 8994 is First townhome on your left.
Rooms
Basement None
Primary Bedroom Level Primary Living Area
Interior
Interior Features Kitchen Island, Foyer, 1st Floor Master, 9Ft+ Ceilings, Ceiling Fan(s), Mud Room, Pantry, Smoke Detectors, Walk-in Shower, Walk-In Closet
Heating Zoned, Forced Air
Cooling Heat Pump
Flooring LVT/LVP, Carpet, Tile
Furnishings Unfurnished
Appliance Range, None, Dishwasher, Disposal, Microwave - Built-In, Stove/Oven - Gas
Exterior
Garage Concrete, Paved
Garage Spaces 2.0
Pool None
Utilities Available Municipal Sewer, Municipal Water, Natural Gas Available
Waterfront No
Waterfront Description None
Roof Type Composition
Porch Covered, Patio, Porch
Parking Type Concrete, Paved
Garage Yes
Building
Story 2
New Construction No
Schools
Elementary Schools Porters Neck
Middle Schools Holly Shelter
High Schools Laney
Others
Tax ID R02900-003-519-000
Read Less

GET MORE INFORMATION




