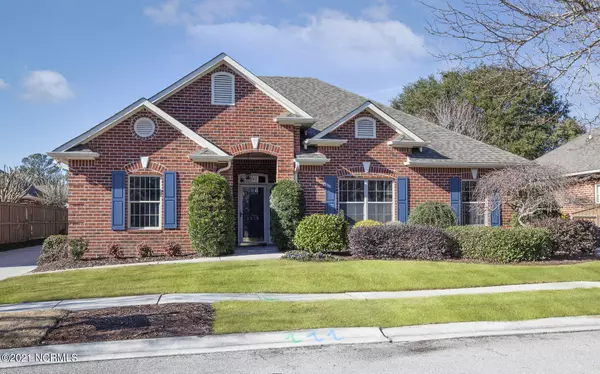For more information regarding the value of a property, please contact us for a free consultation.
4324 Prescott CT Wilmington, NC 28412
Want to know what your home might be worth? Contact us for a FREE valuation!

Our team is ready to help you sell your home for the highest possible price ASAP
Key Details
Sold Price $345,333
Property Type Single Family Home
Sub Type Single Family Residence
Listing Status Sold
Purchase Type For Sale
Square Footage 1,813 sqft
Price per Sqft $190
Subdivision Avenshire
MLS Listing ID 100254718
Sold Date 03/05/21
Style Wood Frame
Bedrooms 3
Full Baths 2
HOA Fees $920
HOA Y/N Yes
Originating Board North Carolina Regional MLS
Year Built 1996
Lot Size 7,841 Sqft
Acres 0.18
Lot Dimensions Irregular
Property Description
Welcome home to Avenshire where your all brick maintenance free home awaits. Enjoy all one floor living with an open floorplan and tons of storage opportunities around every corner. Recent interior updates include new bamboo flooring, updated lighting fixtures, granite countertops, stainless steel appliances, sola tubes, and more. Master suite provides wood flooring, updated bathroom with a double vanity, soaking tub, an impressive closet space, and french door access to a large screened porch. Bedrooms 2 and 3 are on opposite sides of the home for privacy and offer an updated full bath. Outside features a new architectural shingle roof complete with solar attic fan, large 2 car garage, new HVAC system, beautifully landscaped with zoysia sod and a private garden space complete with an ornamental pond and storage building. Avenshire is conveniently located in Wilmington and close to all the local beaches, shopping opportunities and more. This home shows better than new and has been lovingly maintained. Seller is a licensed real estate agent. Must see today!
Location
State NC
County New Hanover
Community Avenshire
Zoning R-15
Direction South on College Road, right on 17th street, left on St. Andrews Drive, right on Chippenham Drive, left on Avenshire Circle, right on Prescott Court, home will be on the left.
Location Details Mainland
Rooms
Basement None
Primary Bedroom Level Primary Living Area
Interior
Interior Features Foyer, Master Downstairs, 9Ft+ Ceilings, Ceiling Fan(s)
Heating Electric, Forced Air, Heat Pump
Cooling Central Air
Flooring Carpet, Tile, Wood
Fireplaces Type Gas Log
Fireplace Yes
Window Features Blinds
Appliance Stove/Oven - Electric, Microwave - Built-In, Disposal, Dishwasher
Laundry Inside
Exterior
Exterior Feature None
Garage On Site
Garage Spaces 2.0
Pool None
Waterfront No
Waterfront Description None
Roof Type Architectural Shingle
Accessibility None
Porch Covered, Porch, Screened
Parking Type On Site
Building
Story 1
Entry Level One
Foundation Slab
Sewer Municipal Sewer
Water Municipal Water
Architectural Style Patio
Structure Type None
New Construction No
Others
Tax ID R06617-012-010-000
Acceptable Financing Cash, Conventional, FHA, VA Loan
Listing Terms Cash, Conventional, FHA, VA Loan
Special Listing Condition None
Read Less

GET MORE INFORMATION




