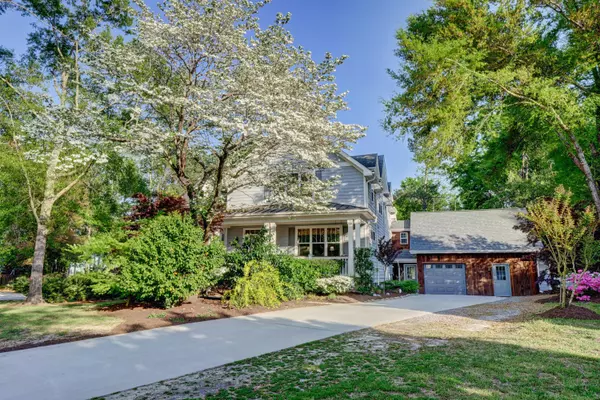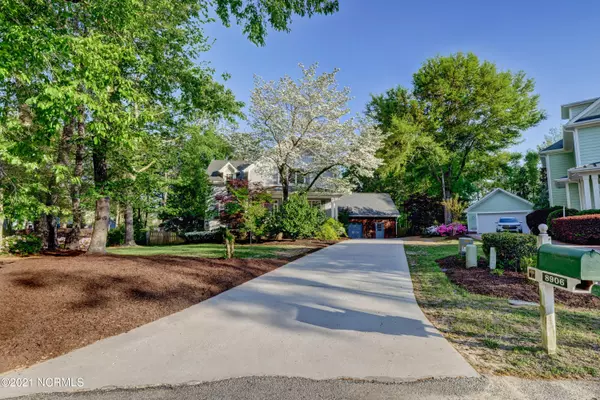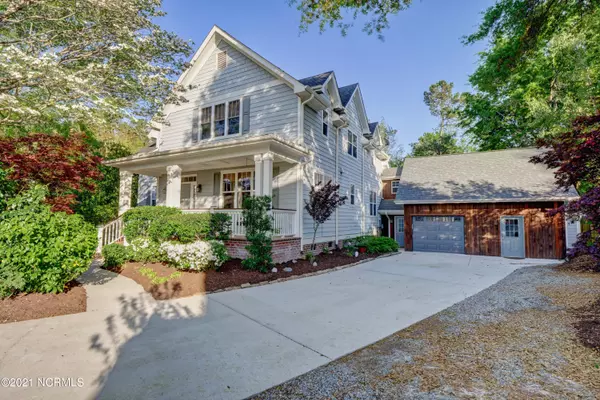For more information regarding the value of a property, please contact us for a free consultation.
8906 Breadon Court Wilmington, NC 28411
Want to know what your home might be worth? Contact us for a FREE valuation!

Our team is ready to help you sell your home for the highest possible price ASAP
Key Details
Sold Price $619,000
Property Type Single Family Home
Sub Type Single Family Residence
Listing Status Sold
Purchase Type For Sale
Square Footage 4,171 sqft
Price per Sqft $148
Subdivision Plantation Landing
MLS Listing ID 100270824
Sold Date 06/17/21
Style Wood Frame
Bedrooms 5
Full Baths 4
Half Baths 1
HOA Fees $1,000
HOA Y/N Yes
Originating Board North Carolina Regional MLS
Year Built 2005
Lot Size 0.640 Acres
Acres 0.64
Lot Dimensions irregular
Property Description
This Sagewood home nestled on a cul-de-sac with over a half acre lot has a large fenced rear yard.
The original house built in 2005, includes a first-floor master bedroom and three bedrooms plus a generous home office are on the second level. In addition to the sun and bonus rooms, there is a living room with a wall of built-in shelving, dining room and open family room with a fireplace.
The 2020 extension includes a private entrance with a den/living room that has a mini-kitchen, bedroom and bath all on one level with no steps. Just off the mud room is a 16' by 15' deck that leads to an extensive backyard including a ''rain garden''.
In total, there is over 4100 square feet of living in this quiet and friendly neighborhood.
Enjoy the community pool, two tennis courts and clubhouse of Plantation Landing.
Location
State NC
County New Hanover
Community Plantation Landing
Zoning R-15
Direction Market Street to Futch Creek Road. Left on Plantation Landing, right on Saville Court, left on New Forest, left on Breadon Court.
Rooms
Other Rooms Storage
Interior
Interior Features 1st Floor Master, 2nd Kitchen, 9Ft+ Ceilings, Apt/Suite, Ceiling Fan(s), Gas Logs, Pantry, Walk-in Shower, Walk-In Closet
Heating Forced Air
Cooling Central
Flooring Carpet, Laminate
Appliance Cooktop - Gas, Dishwasher, Disposal, Microwave - Built-In, Refrigerator, Stove/Oven - Electric
Exterior
Garage Paved
Garage Spaces 1.0
Pool None
Utilities Available Municipal Sewer, Municipal Water
Waterfront No
Roof Type Shingle
Accessibility None
Porch Covered, Deck
Parking Type Paved
Garage Yes
Building
Lot Description Cul-de-Sac Lot
Story 2
New Construction No
Schools
Elementary Schools Porters Neck
Middle Schools Holly Shelter
High Schools Laney
Others
Tax ID R02900-003-356-000
Acceptable Financing Cash, Conventional
Listing Terms Cash, Conventional
Read Less

GET MORE INFORMATION




