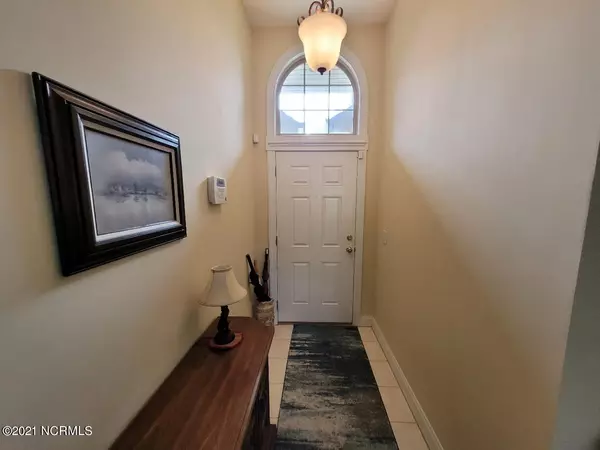For more information regarding the value of a property, please contact us for a free consultation.
4432 Regent Drive Wilmington, NC 28412
Want to know what your home might be worth? Contact us for a FREE valuation!

Our team is ready to help you sell your home for the highest possible price ASAP
Key Details
Sold Price $275,000
Property Type Townhouse
Sub Type Townhouse
Listing Status Sold
Purchase Type For Sale
Square Footage 1,375 sqft
Price per Sqft $200
Subdivision Fairfield Park
MLS Listing ID 100275958
Sold Date 07/15/21
Style Brick/Stone
Bedrooms 2
Full Baths 2
HOA Fees $3,300
HOA Y/N Yes
Originating Board North Carolina Regional MLS
Year Built 2003
Annual Tax Amount $1,875
Lot Size 3,484 Sqft
Acres 0.08
Lot Dimensions Townhome
Property Description
Well maintained 2 bedroom, 2 bathroom, 2 car garage brick townhome located in Fairfield Park. Features include 9 foot ceilings, granite counter tops, white appliances, foyer with tile entry way, skylight in living area, like new carpet, double walk in closet in master bedroom, pantry closet in kitchen, attic storage in garage, open patio area, washer and dryer included, lots of cabinet and storage space, and much more. Community features include community pool, club house, and pickleball court. Conveniently located near the Pointe at Barclay, area restaurants and shopping, New Hanover Regional Medical Center, and medical offices. Centrally located near the area beaches and downtown Wilmington.
Location
State NC
County New Hanover
Community Fairfield Park
Zoning MX
Direction From South College Road, turn right on 17th Street Extension. Turn left on George Anderson Drive. Turn left on Fairview Drive (entrance to Fairfield Park community). Turn left on Regent Drive. Townhome is about a quarter mile on the right.
Rooms
Basement None
Interior
Interior Features Foyer, 1st Floor Master, 9Ft+ Ceilings, Blinds/Shades, Ceiling Fan(s), Skylights, Smoke Detectors, Solid Surface, Walk-in Shower, Walk-In Closet
Heating Forced Air
Cooling Central
Flooring Carpet, Tile
Appliance None, Cooktop - Electric, Dishwasher, Disposal, Dryer, Microwave - Built-In, Refrigerator, Washer
Exterior
Garage Lighted, Off Street
Garage Spaces 2.0
Pool None
Utilities Available Municipal Sewer, Municipal Water
Waterfront No
Roof Type Architectural Shingle
Accessibility None
Porch Open, Patio
Parking Type Lighted, Off Street
Garage Yes
Building
Story 1
New Construction No
Schools
Elementary Schools Pine Valley
Middle Schools Williston
High Schools New Hanover
Others
Tax ID R07000-003-153-000
Acceptable Financing VA Loan, Cash, Conventional, FHA
Listing Terms VA Loan, Cash, Conventional, FHA
Read Less

GET MORE INFORMATION




