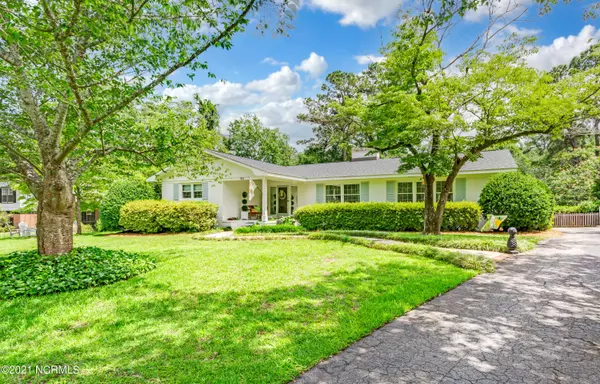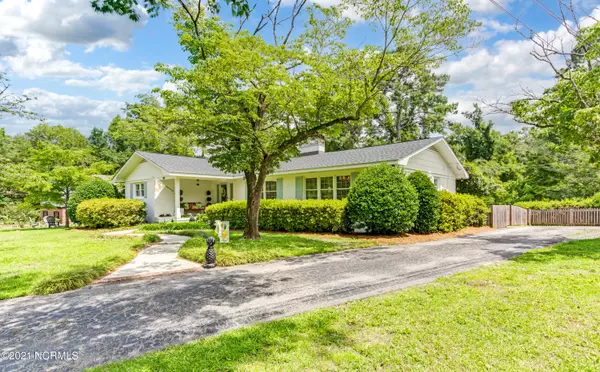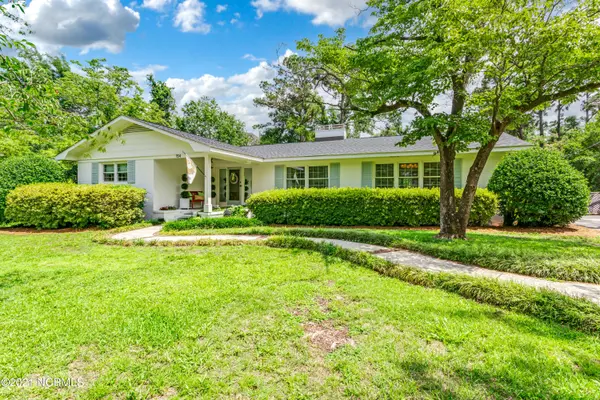For more information regarding the value of a property, please contact us for a free consultation.
154 Partridge Road Wilmington, NC 28412
Want to know what your home might be worth? Contact us for a FREE valuation!

Our team is ready to help you sell your home for the highest possible price ASAP
Key Details
Sold Price $460,000
Property Type Single Family Home
Sub Type Single Family Residence
Listing Status Sold
Purchase Type For Sale
Square Footage 2,029 sqft
Price per Sqft $226
Subdivision Long Leaf Hills
MLS Listing ID 100277592
Sold Date 08/04/21
Style Wood Frame
Bedrooms 4
Full Baths 3
HOA Y/N No
Originating Board North Carolina Regional MLS
Year Built 1965
Lot Dimensions see tax records
Property Description
Exceptional updated home in Long Leaf Hills with over 2,000 square feet of living space -the open concept floor plan welcomes you with a wood burning fireplace, hardwood floors leading to a beautiful gourmet kitchen boasting an eat at island, lots of storage, tile backsplash, SS appliances. quartz countertops. A bright sunroom overlooks the large lush backyard. Master suite on main floor with updated bathroom featuring a walk in tiled shower. Two bedrooms with shared full bathroom complete the first floor. Additionally, downstairs there is a spacious finished basement with plenty of storage. A 4th bedroom, full bath and a kitchenette - great for guests. Outside there is a well irrigation system, fence for added privacy, play-set and swings, plenty of room for backyard fun all year round. Additional features include a one car garage, detached storage building at rear of property, no HOA and convenient midtown location - minutes to beaches and Historic Downtown. Make it yours today!
Location
State NC
County New Hanover
Community Long Leaf Hills
Zoning R-15
Direction South College Road past Shipyard Blvd, right on Cascade, Left on Partridge.
Rooms
Other Rooms Storage, Workshop
Basement Finished - Partial
Interior
Interior Features 1st Floor Master, Blinds/Shades, Ceiling Fan(s), Solid Surface, Walk-in Shower
Heating Heat Pump, Forced Air
Cooling Central
Flooring Tile
Appliance Dishwasher, Microwave - Built-In, Stove/Oven - Electric, Vent Hood
Exterior
Garage Off Street, On Site, Paved
Garage Spaces 1.0
Pool None
Utilities Available Municipal Sewer, Municipal Water
Waterfront No
Waterfront Description None
Roof Type Shingle
Accessibility None
Porch Covered, Patio, Porch
Parking Type Off Street, On Site, Paved
Garage Yes
Building
Story 1
New Construction No
Schools
Elementary Schools Winter Park
Middle Schools Roland Grise
High Schools Hoggard
Others
Tax ID R06118-004-034-000
Acceptable Financing VA Loan, Cash, Conventional, FHA
Listing Terms VA Loan, Cash, Conventional, FHA
Read Less

GET MORE INFORMATION




