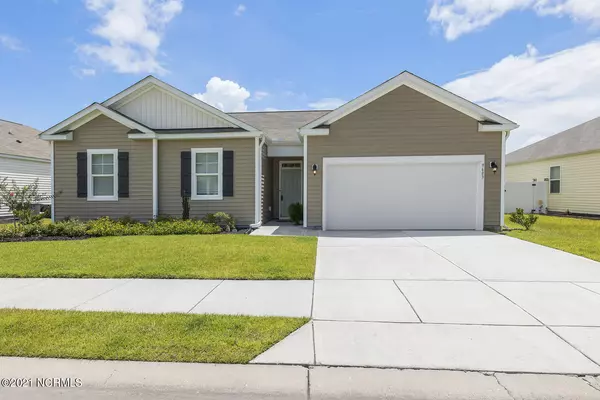For more information regarding the value of a property, please contact us for a free consultation.
9683 Woodriff Circle NE Leland, NC 28451
Want to know what your home might be worth? Contact us for a FREE valuation!

Our team is ready to help you sell your home for the highest possible price ASAP
Key Details
Sold Price $300,000
Property Type Single Family Home
Sub Type Single Family Residence
Listing Status Sold
Purchase Type For Sale
Square Footage 1,734 sqft
Price per Sqft $173
Subdivision Sunrise Terrace
MLS Listing ID 100283305
Sold Date 09/08/21
Style Wood Frame
Bedrooms 3
Full Baths 2
HOA Fees $416
HOA Y/N Yes
Originating Board North Carolina Regional MLS
Year Built 2019
Annual Tax Amount $1,073
Lot Size 6,970 Sqft
Acres 0.16
Lot Dimensions 65x109x65x109
Property Description
MOVE-IN READY! This one story home with an open floor plan was built in 2019 and has been exceptionally maintained. The stunning kitchen features an over-sized granite island, stainless steel appliances and a roomy pantry. The split floor plan allows ample privacy for the main suite, which features a large walk-in closet and main bath with soaking tub, walk-in shower and double vanity. LVP runs throughout the home with the exception of carpet in the bedrooms. Relax with your morning coffee or evening beverage on the lovely covered back porch overlooking the serene fenced-in back yard. This location is outside the city limits (no city taxes), yet convenient to great shops and dining in Leland and is just a short drive to all that downtown Wilmington has to offer. Schedule your showing today! This one won't last long!
Location
State NC
County Brunswick
Community Sunrise Terrace
Zoning R75
Direction Follow US-17 S/US-76 W to Village Rd NE in Leland. Take the NC-133 S exit from US-17 S/US-76 W. Use the right 2 lanes to take the NC-133 S exit toward Southport/Oak Island. Continue on Village Rd NE. Drive to Woodriff Cir NE (pass by Hardees on the left). Turn left onto Woodriff Cir. Turn right onto Woodriff Cir NE Destination will be on the left.
Rooms
Basement None
Primary Bedroom Level Primary Living Area
Interior
Interior Features Foyer, Master Downstairs, 9Ft+ Ceilings, Pantry, Walk-in Shower, Walk-In Closet(s)
Heating Electric
Cooling Central Air
Flooring LVT/LVP, Carpet
Fireplaces Type None
Fireplace No
Appliance Stove/Oven - Electric, Microwave - Built-In, Disposal, Dishwasher
Laundry Inside
Exterior
Exterior Feature None
Garage Off Street, Paved
Garage Spaces 2.0
Waterfront No
Roof Type Shingle
Porch Covered, Patio, Porch
Parking Type Off Street, Paved
Building
Story 1
Foundation Slab
Sewer Municipal Sewer
Water Municipal Water
Structure Type None
New Construction No
Others
Tax ID 029jd020
Acceptable Financing Cash, Conventional, FHA, VA Loan
Listing Terms Cash, Conventional, FHA, VA Loan
Special Listing Condition None
Read Less

GET MORE INFORMATION




