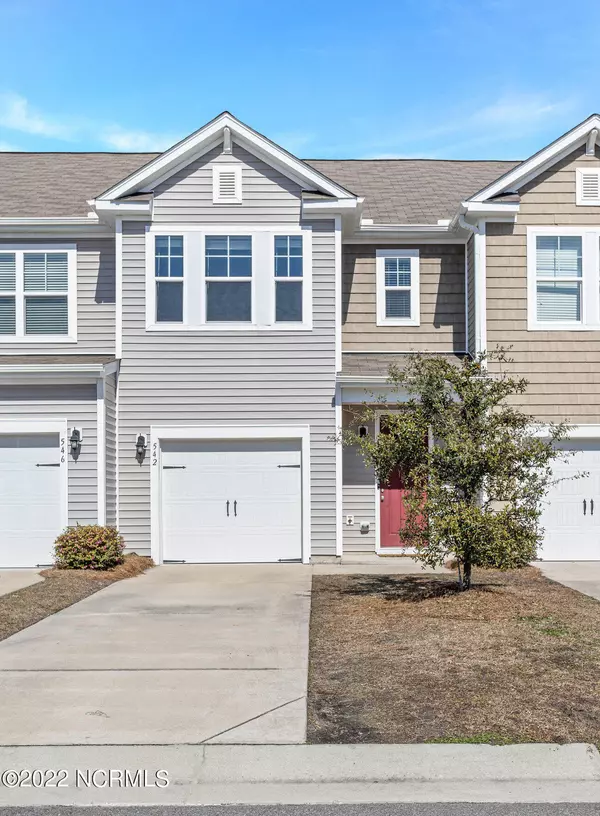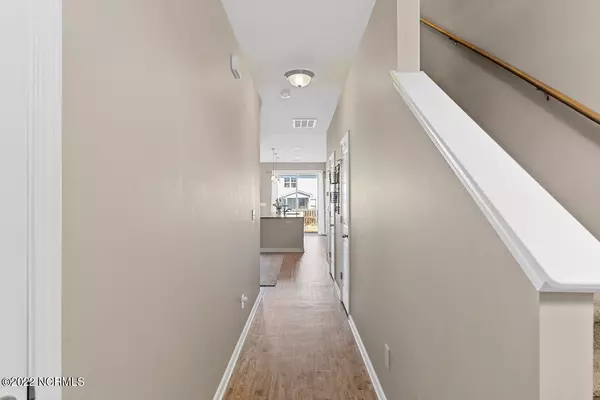For more information regarding the value of a property, please contact us for a free consultation.
542 Orbison Drive Wilmington, NC 28411
Want to know what your home might be worth? Contact us for a FREE valuation!

Our team is ready to help you sell your home for the highest possible price ASAP
Key Details
Sold Price $312,500
Property Type Townhouse
Sub Type Townhouse
Listing Status Sold
Purchase Type For Sale
Square Footage 1,532 sqft
Price per Sqft $203
Subdivision The Reserve At West Bay Estates Townhomes
MLS Listing ID 100316542
Sold Date 04/13/22
Style Wood Frame
Bedrooms 3
Full Baths 2
Half Baths 1
HOA Y/N Yes
Originating Board North Carolina Regional MLS
Year Built 2017
Lot Size 871 Sqft
Acres 0.02
Lot Dimensions 20x46x20x46
Property Description
Welcome home to this charming 3-bedroom, 2.5-bathroom Townhouse in Wilmington! Quick access to Hwy 17 with tons of shopping, restaurants, and more. Pride of ownership is evident throughout. Spacious eat-in kitchen with ample cabinetry, plenty of prep space, granite countertops and stainless steel appliances. Vaulted primary bedroom with ensuite bathroom. 2 additional nice-sized bedrooms with shared full bathroom. Private exterior patio. Attached 1-car garage with epoxy flooring and extra storage space. Don't wait, come check it out!
Location
State NC
County New Hanover
Community The Reserve At West Bay Estates Townhomes
Zoning R-10
Direction Take Market Street to Torchwood Blvd. turn left onto Chipley take a right onto Orbison last building on the left
Rooms
Basement None
Primary Bedroom Level Non Primary Living Area
Interior
Interior Features Blinds/Shades, Ceiling - Vaulted, Smoke Detectors, Sprinkler System, Walk-in Shower, Walk-In Closet
Cooling Central
Flooring LVT/LVP, Carpet, Tile
Appliance Cooktop - Electric, Dishwasher, Disposal, Dryer, Microwave - Built-In, Refrigerator, Washer
Exterior
Garage On Site, Paved
Garage Spaces 1.0
Pool None
Utilities Available Community Sewer, Community Water
Waterfront No
Waterfront Description None
Roof Type Architectural Shingle
Porch Patio
Parking Type On Site, Paved
Garage Yes
Building
Story 2
New Construction No
Schools
Elementary Schools Porters Neck
Middle Schools Holly Shelter
High Schools Laney
Others
Tax ID R04400-001-732-000
Read Less

GET MORE INFORMATION




