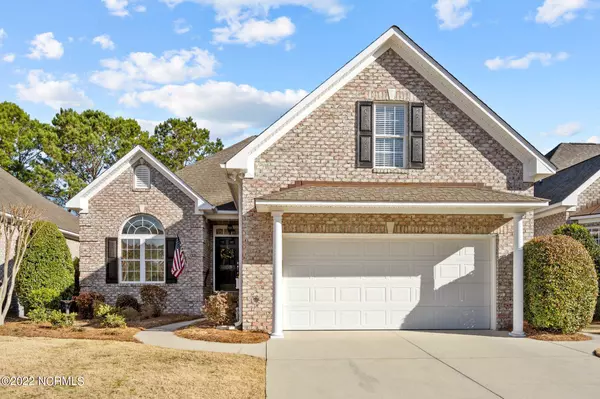For more information regarding the value of a property, please contact us for a free consultation.
109 Wetland Drive Wilmington, NC 28412
Want to know what your home might be worth? Contact us for a FREE valuation!

Our team is ready to help you sell your home for the highest possible price ASAP
Key Details
Sold Price $475,000
Property Type Single Family Home
Sub Type Single Family Residence
Listing Status Sold
Purchase Type For Sale
Square Footage 2,651 sqft
Price per Sqft $179
Subdivision Beau Rivage Plantation
MLS Listing ID 100312487
Sold Date 03/24/22
Style Wood Frame
Bedrooms 3
Full Baths 2
Half Baths 1
HOA Y/N Yes
Originating Board North Carolina Regional MLS
Year Built 2005
Annual Tax Amount $1,750
Lot Size 7,405 Sqft
Acres 0.17
Lot Dimensions 52x144x52x141
Property Description
Like NEW Patio Home in Beau Rivage Plantation-Located on one of the Ponds for Privacy in the backyard-This Bermuda plan maximizes the water view. Large Master Suite with 2 closets-Master Bath has corner Jacuzzi Tub and Separate Shower-2 Vanities-Door to from Bedroom & Livingroom-Hugh Sunroom for Relaxing or extra room for entertaining is awesome-Kitchen has Granite Counters & Stainless Steel Appliances-A bar was added for gatherings-Passthrough to Livingroom-Formal Dining-Great Room with corner Gas Log Fireplace- Tube Lights-Plantation Shutters throughout-FULL HOUSE GENERATOR to keep you comfortable no matter what the weather will be-These homes do not come on the market often. Come see this one before it is gone-Beau Rivage Club Memberships available-They do offer different packages that will suit someone in your family.
Location
State NC
County New Hanover
Community Beau Rivage Plantation
Zoning R-15
Direction College Rd to Carolina Beach Rd-right into Beau Rivage-left on Rivage Prom to end runs into Wetland Drive. left on Wetland Drive- Home on the right 3rd from the end of the patio homes
Rooms
Primary Bedroom Level Primary Living Area
Interior
Interior Features Foyer, 1st Floor Master, 9Ft+ Ceilings, Blinds/Shades, Ceiling - Vaulted, Ceiling Fan(s), Gas Logs, Pantry, Smoke Detectors, Solid Surface, Walk-in Shower, Walk-In Closet
Heating Heat Pump, Forced Air
Cooling Central
Flooring Tile
Appliance Dishwasher, Disposal, Dryer, Generator, Microwave - Built-In, Stove/Oven - Electric, Washer
Exterior
Garage Lighted, Off Street, On Site, Paved
Garage Spaces 2.0
Utilities Available Community Sewer, Community Water
Waterfront Yes
Waterfront Description Pond Front, Pond View, Water View
Roof Type See Remarks, Architectural Shingle
Parking Type Lighted, Off Street, On Site, Paved
Garage Yes
Building
Story 1
Architectural Style Patio
New Construction No
Schools
Elementary Schools Bellamy
Middle Schools Murray
High Schools Ashley
Others
Tax ID R07800-006-144-000
Read Less

GET MORE INFORMATION




