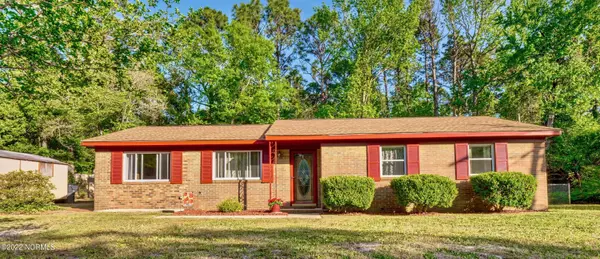For more information regarding the value of a property, please contact us for a free consultation.
101 Antoinette Drive Wilmington, NC 28412
Want to know what your home might be worth? Contact us for a FREE valuation!

Our team is ready to help you sell your home for the highest possible price ASAP
Key Details
Sold Price $270,000
Property Type Single Family Home
Sub Type Single Family Residence
Listing Status Sold
Purchase Type For Sale
Square Footage 1,336 sqft
Price per Sqft $202
Subdivision Marquis Hills
MLS Listing ID 100323686
Sold Date 05/26/22
Style Wood Frame
Bedrooms 3
Full Baths 1
Half Baths 1
HOA Y/N No
Originating Board North Carolina Regional MLS
Year Built 1972
Lot Size 10,454 Sqft
Acres 0.24
Lot Dimensions 106 X 95 X 106 X 95
Property Description
This beautiful, brick ranch style home sits atop a nearly 1/4 acre site and is conveniently located to all that the Monkey Junction and Midtown areas have to offer- shopping, restaurants, movie theatre, and area parks. It is also a short drive to area beaches and the Historic Downtown Riverfront. The home features a beautiful updated kitchen with granite countertops and custom cabinetry, updated bathrooms with custom lighting and vanities, and a large great room for entertaining or just relaxing after a long day. The home has three bedrooms and 1 1/2 baths all on one level. The Master Bedroom has an in-suite half bath. There is also a separate laundry closet off the kitchen. The home has ample off street parking and a detached carport. There is a large storage building on-site and the back yard was recently fully fenced. The back yard is well equipped for outdoor entertaining with a rear deck area and a screened covered outdoor patio overlooking a spacious back yard adjacent to a densely wooded lot. This home is OCCUPIED. Please do not approach home or engage owner in any way without an appointment!
Location
State NC
County New Hanover
Community Marquis Hills
Zoning R-10
Direction From Carolina Beach Rd., turn onto Antoinette Drive. Home is the 5th property on the left (east).
Interior
Interior Features 1st Floor Master, Blinds/Shades, Ceiling Fan(s), Smoke Detectors, Solid Surface
Heating Heat Pump
Cooling Central
Appliance None, Cooktop - Electric, Dryer, Refrigerator, Vent Hood, Washer
Exterior
Garage Off Street, On Site, Unpaved
Carport Spaces 2
Utilities Available Municipal Sewer, Municipal Water
Waterfront No
Roof Type Shingle
Porch Covered, Deck, Enclosed, Patio, Porch, Screened
Parking Type Off Street, On Site, Unpaved
Building
Story 1
New Construction No
Schools
Elementary Schools Williams
Middle Schools Myrtle Grove
High Schools Ashley
Others
Tax ID R07606002005000
Acceptable Financing VA Loan, Cash, Conventional, FHA
Listing Terms VA Loan, Cash, Conventional, FHA
Read Less

GET MORE INFORMATION




