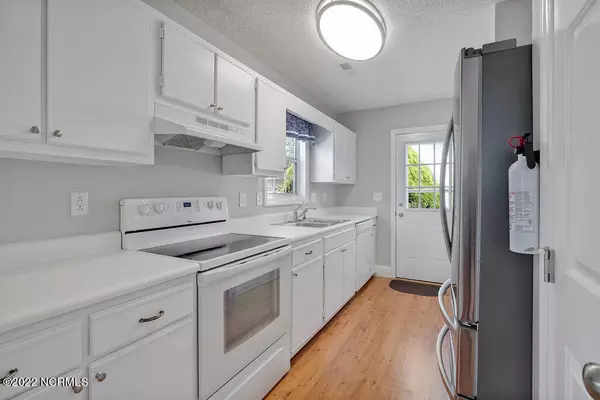For more information regarding the value of a property, please contact us for a free consultation.
708 Autumn Leaves Court Wilmington, NC 28411
Want to know what your home might be worth? Contact us for a FREE valuation!

Our team is ready to help you sell your home for the highest possible price ASAP
Key Details
Sold Price $290,000
Property Type Single Family Home
Sub Type Single Family Residence
Listing Status Sold
Purchase Type For Sale
Square Footage 1,026 sqft
Price per Sqft $282
Subdivision Indian Wells At Gordon Woods
MLS Listing ID 100335090
Sold Date 07/20/22
Style Wood Frame
Bedrooms 3
Full Baths 2
HOA Y/N No
Originating Board North Carolina Regional MLS
Year Built 1994
Annual Tax Amount $961
Lot Size 8,712 Sqft
Acres 0.2
Lot Dimensions 68x126x68x127
Property Description
MOVE IN READY Bungalow in Gordon Woods. This 3-bedroom home offers an open floor plan and an amazing outdoor entertaining space! Spacious dining and living space with an abundance of natural light from the back patio. The kitchen is complete with all appliances, including refrigerator, washer and dryer and offers a sunny window to the rear yard and access to the driveway, convenient for bringing in groceries. The master suite offers a walk in closet and full bath with a large vanity. Two additional bedrooms are served by another full bath. You will love the fenced yard and the oversized patio! Perfect for parties it includes its own Chess Board and plenty of space for the grill and patio furniture. There is even a fire pit! A convenient storage shed is perfect for yard and beach supplies! Freshly painted, meticulously landscaped, and well maintained on a cul-de-sac street. Great Location, convenient to shopping and I-40 and just minutes to Downtown Wilmington and Wrightsville Beach. NO HOA! Act fast this one won't last!
Location
State NC
County New Hanover
Community Indian Wells At Gordon Woods
Zoning R-15
Direction From Military Cutoff Use the left 2 lanes to turn left onto Gordon Rd (1.6 mi) Continue on Indian Wells Way. Drive to Autumn Leaves Ct.
Rooms
Other Rooms Storage
Interior
Interior Features 1st Floor Master, Blinds/Shades, Ceiling Fan(s), Pantry, Walk-In Closet
Heating Forced Air
Cooling Central
Flooring Laminate
Appliance None, Dishwasher, Dryer, Refrigerator, Stove/Oven - Electric, Washer
Exterior
Garage Off Street, Paved
Utilities Available Municipal Sewer, Municipal Water
Waterfront No
Roof Type Architectural Shingle
Porch Patio, Porch
Parking Type Off Street, Paved
Garage No
Building
Story 1
Architectural Style Patio
New Construction No
Schools
Elementary Schools Blair
Middle Schools Trask
High Schools Laney
Others
Tax ID R04307-001-021-000
Acceptable Financing USDA Loan, VA Loan, Cash, Conventional, FHA
Listing Terms USDA Loan, VA Loan, Cash, Conventional, FHA
Read Less

GET MORE INFORMATION




