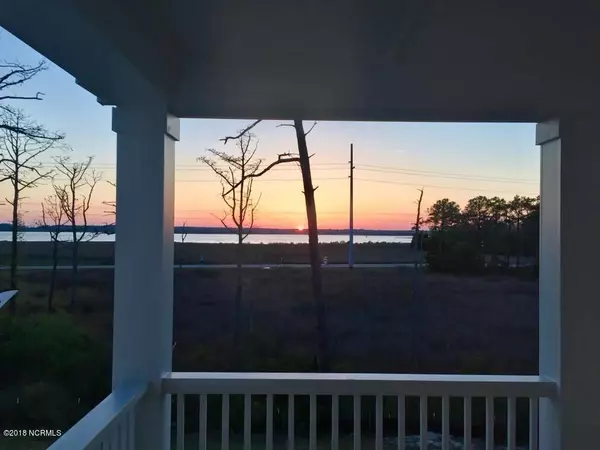For more information regarding the value of a property, please contact us for a free consultation.
8024 Cotton Rose CT Wilmington, NC 28412
Want to know what your home might be worth? Contact us for a FREE valuation!

Our team is ready to help you sell your home for the highest possible price ASAP
Key Details
Sold Price $659,051
Property Type Single Family Home
Sub Type Single Family Residence
Listing Status Sold
Purchase Type For Sale
Square Footage 2,834 sqft
Price per Sqft $232
Subdivision Lookout Pointe At River Oaks
MLS Listing ID 100188901
Sold Date 08/17/20
Style Wood Frame
Bedrooms 4
Full Baths 3
Half Baths 1
HOA Fees $780
HOA Y/N Yes
Originating Board North Carolina Regional MLS
Year Built 2020
Lot Size 0.299 Acres
Acres 0.3
Lot Dimensions 177.24 x 59.54 x 225.02 x 85.73
Property Description
Premium River View Lot! Custom Home in Lookout Pointe at River Oaks by Stewart Building Company, LLC, designed by Sullivan Design Company, Amazing Views of the Cape Fear River! Triple slider in the living room opens onto an expansive deck! Elevator Ready! 2,834 sqft, 4 Bedrooms, 3 1/2 baths, ground floor rec room, ceramic tile baths and showers, outdoor shower, low maintenance finishes, and convenient to Pleasure Island Beaches, Downtown Wilmington, and schools. Boatslips with pool available at nearby marina. Located in the southern part of New Hanover county and just 10 minutes from Carolina and Kure Beaches.
Location
State NC
County New Hanover
Community Lookout Pointe At River Oaks
Zoning R-15
Direction Hwy 421 S./College Rd. to Monkey Junction, Turn right on Sanders Rd., at Traffic Circle take 2nd exit and head south on River Rd. approx 3 miles, then turn left on River Oaks Drive, then immediate left on Cotton Rose Ct.
Location Details Mainland
Rooms
Basement None
Primary Bedroom Level Non Primary Living Area
Interior
Interior Features Foyer, Whirlpool, Ceiling Fan(s), Pantry, Walk-In Closet(s)
Heating Forced Air
Cooling Central Air
Flooring LVT/LVP, Carpet, Tile, Wood
Window Features Thermal Windows,DP50 Windows
Appliance Vent Hood, Stove/Oven - Electric, Refrigerator, Microwave - Built-In, Ice Maker, Disposal, Dishwasher
Laundry Inside
Exterior
Exterior Feature Outdoor Shower, Irrigation System
Garage Assigned, Off Street
Garage Spaces 2.0
Waterfront No
Waterfront Description Salt Marsh
View Marsh View, River, Water
Roof Type Architectural Shingle
Accessibility None
Porch Covered
Parking Type Assigned, Off Street
Building
Story 3
Entry Level Three Or More
Foundation Brick/Mortar, Other, Raised
Sewer Municipal Sewer
Water Municipal Water
Structure Type Outdoor Shower,Irrigation System
New Construction Yes
Others
Tax ID R08100-006-352-000
Acceptable Financing Construction to Perm, Cash, Conventional
Listing Terms Construction to Perm, Cash, Conventional
Special Listing Condition None
Read Less

GET MORE INFORMATION




