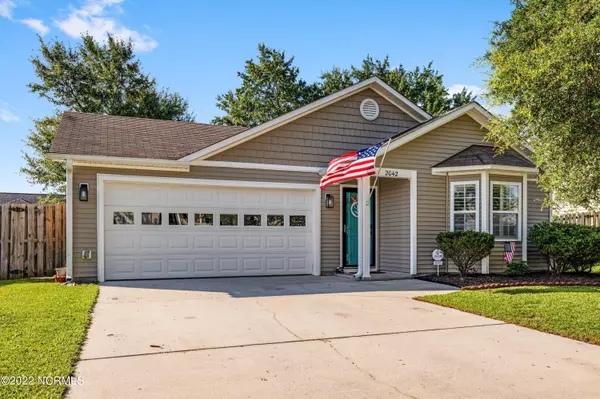For more information regarding the value of a property, please contact us for a free consultation.
2042 Southern Pine Drive Leland, NC 28451
Want to know what your home might be worth? Contact us for a FREE valuation!

Our team is ready to help you sell your home for the highest possible price ASAP
Key Details
Sold Price $300,000
Property Type Single Family Home
Sub Type Single Family Residence
Listing Status Sold
Purchase Type For Sale
Square Footage 1,244 sqft
Price per Sqft $241
Subdivision Windsor Park
MLS Listing ID 100340251
Sold Date 09/02/22
Style Wood Frame
Bedrooms 3
Full Baths 2
HOA Fees $280
HOA Y/N Yes
Originating Board North Carolina Regional MLS
Year Built 2009
Annual Tax Amount $1,331
Lot Size 7,405 Sqft
Acres 0.17
Lot Dimensions 123'x58'
Property Description
Don't miss this beautiful open floor plan in Windsor Park community! This 3 bedroom 2 bathroom home is listed to find it's new owner - but don't wait, this home will not last long. With plenty of natural light throughout the open and airy layout, this home has a newly redone laundry room, updated bathrooms & new flooring throughout. It also has a 2 car garage and and a large patio in the fenced in backyard. Windsor Park community offers a community pool, picnic shelter, playground, and generous common areas. If you're seeking to find the perfect home in an attractive subdivision, this home is calling your name. Schedule your showing today!
Location
State NC
County Brunswick
Community Windsor Park
Zoning R-6
Direction Take 74/76, go past Lanvale Rd exit, take 2nd entrance into Leland Industrial Park - right on Enterprise, Take first left past clubhouse on Pine Harbor Way. Go 1/2 mile and Southern Pine Dr is on Right. Home is on Right.
Location Details Mainland
Rooms
Basement None
Primary Bedroom Level Primary Living Area
Interior
Interior Features Master Downstairs, Ceiling Fan(s), Pantry
Heating Heat Pump, Electric, Forced Air
Cooling Central Air
Flooring Carpet, Wood
Fireplaces Type None
Fireplace No
Window Features Thermal Windows,Blinds
Appliance Stove/Oven - Electric, Refrigerator, Microwave - Built-In, Disposal, Dishwasher
Laundry Inside
Exterior
Garage Paved
Garage Spaces 2.0
Pool None
Waterfront No
Roof Type Shingle
Porch None
Parking Type Paved
Building
Story 1
Foundation Slab
Water Municipal Water
New Construction No
Others
Tax ID 022ki004
Acceptable Financing Cash, Conventional, VA Loan
Listing Terms Cash, Conventional, VA Loan
Special Listing Condition None
Read Less

GET MORE INFORMATION




