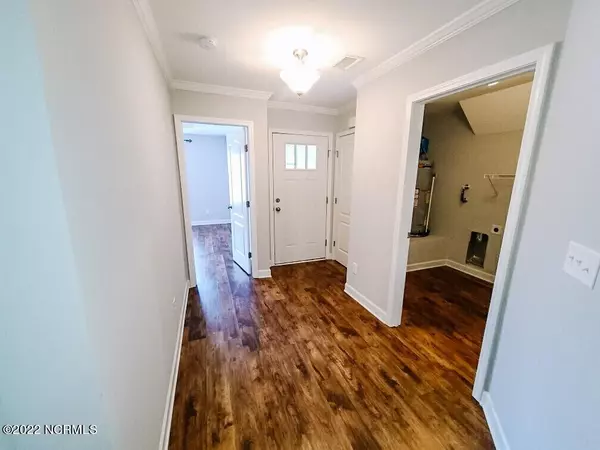For more information regarding the value of a property, please contact us for a free consultation.
1071 Bridgeport Way Leland, NC 28451
Want to know what your home might be worth? Contact us for a FREE valuation!

Our team is ready to help you sell your home for the highest possible price ASAP
Key Details
Sold Price $228,000
Property Type Townhouse
Sub Type Townhouse
Listing Status Sold
Purchase Type For Sale
Square Footage 1,215 sqft
Price per Sqft $187
Subdivision Windsor Park
MLS Listing ID 100342588
Sold Date 09/26/22
Style Wood Frame
Bedrooms 2
Full Baths 2
HOA Fees $2,248
HOA Y/N Yes
Originating Board North Carolina Regional MLS
Year Built 2017
Annual Tax Amount $1,155
Lot Size 1,742 Sqft
Acres 0.03
Lot Dimensions .04
Property Description
Coastal Carolina living means time at the beach, outdoor concerts and weekend adventures. The townhomes at Windsor Park will allow you to enjoy all that our area has to offer. This very gently lived in two bedroom, bath ensuite, has been meticulously maintained. Easy to maintain LVP flooring throughout the main living spaces and bedrooms. Ceramic tile in the bathrooms. The kitchen is bright and gleaming with white cabinetry, tile backsplash and all stainless steel appliances. In addition to all the cabinets there is also a large pantry. Generous sized laundry room. Holiday decorations or luggage to store, the floored attic has plenty of space to accommodate your possessions. This property has a screened porch and overhead fan, a perfect place for morning coffee or unwinding at night. There is also a clubhouse and community pool for your use. Come check out this great property. There are two assigned parking spaces right outside your front door as well as visitor spaces nearby.
Location
State NC
County Brunswick
Community Windsor Park
Zoning LE-M-F
Direction 74/76 west into Brunswick Co. Right onto Enterprise, Left on Trade into Windsor Park. Right on Amber Pines and then first left on Bridgeport Way. 6th building on left side. 1071 will be on the right.
Rooms
Basement None
Primary Bedroom Level Primary Living Area
Interior
Interior Features Tray Ceiling(s), Ceiling Fan(s), Pantry, Walk-In Closet(s)
Heating Heat Pump, Electric
Flooring LVT/LVP, Tile
Fireplaces Type None
Fireplace No
Window Features Thermal Windows
Appliance Stove/Oven - Electric, Refrigerator, Microwave - Built-In, Dishwasher
Laundry Inside
Exterior
Garage Assigned
Waterfront No
Waterfront Description None
Roof Type Architectural Shingle
Accessibility None
Porch Patio, Screened
Parking Type Assigned
Building
Story 1
Foundation Slab
Sewer Municipal Sewer
Water Municipal Water
New Construction No
Others
Tax ID 028cd004
Acceptable Financing Cash, Conventional, FHA
Listing Terms Cash, Conventional, FHA
Special Listing Condition None
Read Less

GET MORE INFORMATION




