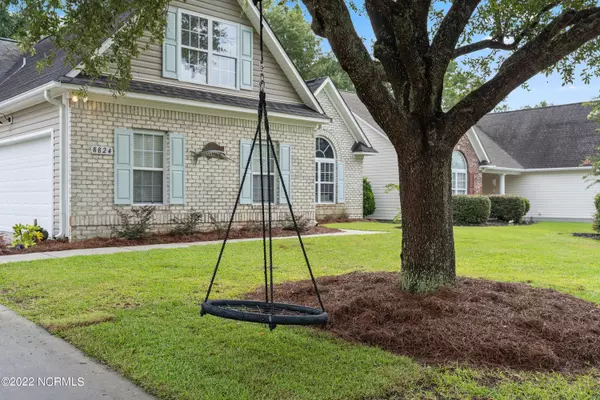For more information regarding the value of a property, please contact us for a free consultation.
8824 Plantation Landing Drive Wilmington, NC 28411
Want to know what your home might be worth? Contact us for a FREE valuation!

Our team is ready to help you sell your home for the highest possible price ASAP
Key Details
Sold Price $425,000
Property Type Single Family Home
Sub Type Single Family Residence
Listing Status Sold
Purchase Type For Sale
Square Footage 1,872 sqft
Price per Sqft $227
Subdivision Plantation Landing
MLS Listing ID 100345783
Sold Date 10/03/22
Style Wood Frame
Bedrooms 3
Full Baths 2
HOA Fees $1,000
HOA Y/N Yes
Originating Board North Carolina Regional MLS
Year Built 2003
Lot Size 0.260 Acres
Acres 0.26
Lot Dimensions irregular
Property Description
Great home in a great neighborhood. 3 bedroom, 2 bath house with bonus room. New LVP throughout house. Kitchen has been updated to include stainless steel appliances (range has built-in air fryer) quartz countertops, white granite composite sink, and white subway backsplash. Vaulted ceilings in living room, master and front bedroom. Formal dining room as well as breakfast nook. Master has his/hers closets, with en suite bathroom featuring double bowl vanity, large walk-in shower, and separate tub. New french doors lead out to the covered patio and spacious backyard with fresh zoysia grass. The 10x12 she shed/mancave/playroom is wired and has a window AC unit. New black metal gate also to be installed. The double car garage has several storage shelves and generator plug. Plantation Landing offers 2 pools, a playground, tennis courts, a clubhouse, and various neighborhood events throughout the year.
Location
State NC
County New Hanover
Community Plantation Landing
Zoning R-15
Direction North on Market St/17. Turn right onto Futch Creek Rd. Left onto Plantation Landing Dr. House is on the left.
Rooms
Other Rooms Shed(s)
Basement None
Primary Bedroom Level Primary Living Area
Interior
Interior Features Foyer, Generator Plug, Kitchen Island, Master Downstairs, Vaulted Ceiling(s), Ceiling Fan(s), Pantry, Walk-In Closet(s)
Heating Electric, Heat Pump
Cooling Central Air
Flooring LVT/LVP
Fireplaces Type Gas Log
Fireplace Yes
Window Features Blinds
Appliance Stove/Oven - Electric, Refrigerator, Microwave - Built-In, Disposal, Dishwasher
Laundry Inside
Exterior
Exterior Feature Irrigation System, Gas Logs
Garage Concrete, Off Street
Garage Spaces 2.0
Waterfront No
Roof Type Architectural Shingle
Porch Covered, Patio
Parking Type Concrete, Off Street
Building
Story 2
Foundation Slab
Sewer Municipal Sewer
Water Municipal Water
Structure Type Irrigation System,Gas Logs
New Construction No
Others
Tax ID R02900-003-163-000
Acceptable Financing Cash, Conventional, FHA, USDA Loan, VA Loan
Listing Terms Cash, Conventional, FHA, USDA Loan, VA Loan
Special Listing Condition None
Read Less

GET MORE INFORMATION




