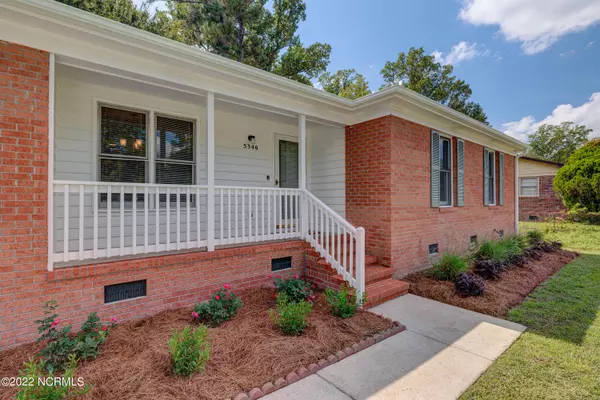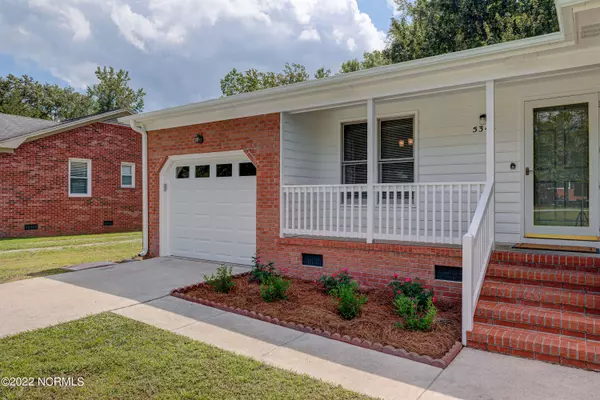For more information regarding the value of a property, please contact us for a free consultation.
5346 Ridgewood Heights DR Wilmington, NC 28403
Want to know what your home might be worth? Contact us for a FREE valuation!

Our team is ready to help you sell your home for the highest possible price ASAP
Key Details
Sold Price $335,000
Property Type Single Family Home
Sub Type Single Family Residence
Listing Status Sold
Purchase Type For Sale
Square Footage 1,129 sqft
Price per Sqft $296
Subdivision Ridgewood Heights
MLS Listing ID 100349377
Sold Date 10/20/22
Style Wood Frame
Bedrooms 3
Full Baths 2
HOA Y/N No
Originating Board North Carolina Regional MLS
Year Built 1989
Annual Tax Amount $2,459
Lot Size 0.583 Acres
Acres 0.58
Lot Dimensions 80x320x80x315
Property Description
Located near Wrightsville Beach and Mayfaire, this brick ranch home sits on over a half-acre lot and has many recent updates. Kitchen has new smooth top ceramic range/oven and microwave. New LVP flooring in the entire home and refinished hardwoods in the foyer and dining room. Other recent updates include a new water heater, 2021 heating and air unit, interior & exterior paint and new landscaping in the front yard. The spacious primary bedroom has a walk-in closet and en-suite bath. Other features include a covered deck to the backyard and a one car garage with epoxy flooring. With UNCW around the corner, Wrightsville Beach & Mayfaire shopping a couple miles away & The Cross City Trail at the end of your street, this home is convenient to everything Wilmington has to offer.
Location
State NC
County New Hanover
Community Ridgewood Heights
Zoning R-15
Direction South on College Rd, left on Wrightsville Ave towards Wrightsville Beach, left on Spruce Dr, right on Ridgewood Hts Dr, home is on the right.
Location Details Mainland
Rooms
Basement Crawl Space
Primary Bedroom Level Primary Living Area
Interior
Interior Features Master Downstairs, Ceiling Fan(s), Walk-In Closet(s)
Heating Electric, Forced Air, Heat Pump
Cooling Central Air
Flooring LVT/LVP, Wood
Fireplaces Type None
Fireplace No
Window Features Blinds
Appliance Stove/Oven - Electric, Self Cleaning Oven, Microwave - Built-In, Dishwasher
Laundry Hookup - Dryer, In Garage, Washer Hookup
Exterior
Exterior Feature None
Garage Concrete, On Site, Paved
Garage Spaces 1.0
Pool None
Waterfront No
Roof Type Shingle
Porch Covered, Deck, Porch
Parking Type Concrete, On Site, Paved
Building
Lot Description Dead End
Story 1
Entry Level One
Sewer Municipal Sewer
Water Municipal Water
Structure Type None
New Construction No
Others
Tax ID R05617-010-004-000
Acceptable Financing Cash, Conventional, VA Loan
Listing Terms Cash, Conventional, VA Loan
Special Listing Condition None
Read Less

GET MORE INFORMATION




