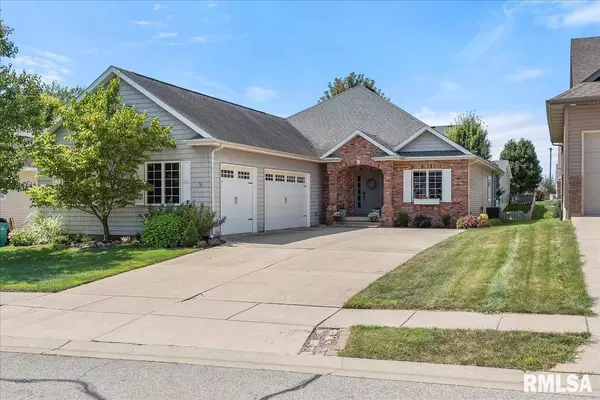For more information regarding the value of a property, please contact us for a free consultation.
7417 Torrington WAY Springfield, IL 62711
Want to know what your home might be worth? Contact us for a FREE valuation!

Our team is ready to help you sell your home for the highest possible price ASAP
Key Details
Sold Price $356,000
Property Type Single Family Home
Sub Type Single Family Residence
Listing Status Sold
Purchase Type For Sale
Square Footage 3,012 sqft
Price per Sqft $118
Subdivision Piper Glen
MLS Listing ID CA1018034
Sold Date 10/21/22
Style Ranch
Bedrooms 4
Full Baths 3
Originating Board rmlsa
Year Built 2007
Annual Tax Amount $6,773
Tax Year 2021
Lot Dimensions 62x130
Property Description
Stunning updated ranch in Piper Glen Subdivision. The home features a very functional semi-open concept floor plan. Stunning kitchen updated with stone countertops and new backsplash. Hardwoods throughout the main living space. The Master bedroom and stairwell have fresh new carpet. Updated fixtures and fresh paint give this one a little "POP". The finished basement features a bedroom with egress, a rec room, a full bath, and loads of storage space available in the utility room: Very little yard maintenance is required with this on. Three-car garage walks into mud/laundry room. The dining room leads to a screened-in porch and deck. Chatham schools!
Location
State IL
County Sangamon
Area Chatham, Etc
Direction S on Rt 4 toward Mansion Rd. L onto Mansion R. R onto Preston Dr. R onto Haverhill. L onto Torrington Way. Home on Right
Body of Water ***
Rooms
Basement Concrete, Full, Partially Finished
Kitchen Eat-In Kitchen, Pantry
Interior
Interior Features Vaulted Ceiling(s), Radon Mitigation System
Heating Electric, Gas, Forced Air, Heat Pump, Central
Fireplaces Number 1
Fireplaces Type Gas Log, Living Room
Fireplace Y
Appliance Dishwasher, Microwave, Range/Oven, Refrigerator
Exterior
Exterior Feature Deck, Screened Patio
Garage Spaces 3.0
View true
Roof Type Shingle
Street Surface Other
Garage 1
Building
Lot Description Other
Faces S on Rt 4 toward Mansion Rd. L onto Mansion R. R onto Preston Dr. R onto Haverhill. L onto Torrington Way. Home on Right
Water Public Sewer, Public
Architectural Style Ranch
Structure Type Brick, Vinyl Siding, Frame
New Construction false
Schools
High Schools Chatham District #5
Others
Tax ID 29-06.0-105-045
Read Less



