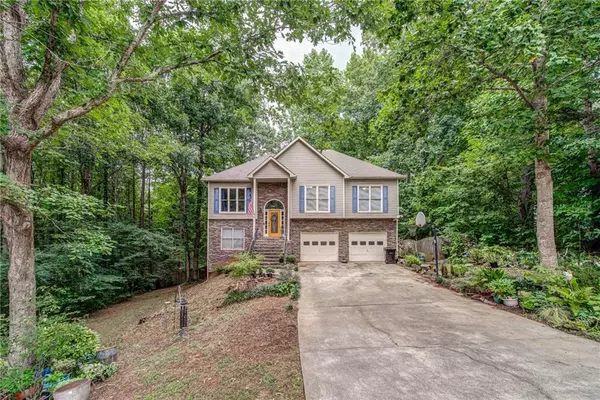For more information regarding the value of a property, please contact us for a free consultation.
182 Banyon CT Dallas, GA 30157
Want to know what your home might be worth? Contact us for a FREE valuation!

Our team is ready to help you sell your home for the highest possible price ASAP
Key Details
Sold Price $370,000
Property Type Single Family Home
Sub Type Single Family Residence
Listing Status Sold
Purchase Type For Sale
Square Footage 2,570 sqft
Price per Sqft $143
Subdivision Moss Plantation
MLS Listing ID 7060953
Sold Date 10/19/22
Style Traditional
Bedrooms 5
Full Baths 3
Construction Status Resale
HOA Y/N No
Year Built 1995
Annual Tax Amount $2,839
Tax Year 2021
Lot Size 1.130 Acres
Acres 1.13
Property Description
Nestled in the super cute, no-HOA Moss Plantation neighborhood on a quiet, 1+ acre cul-de-sac lot, this spacious 5-bedroom, 3-bathroom split level is calling you home. Enjoy the front yard bordered with beautiful plants and flowers and the private, wooded side and backyard filled with trees. On the main floor is a separate dining room with tall windows and a welcoming living room with a vaulted ceiling and cozy stacked stone fireplace, both with hardwood floors. The freshly painted galley kitchen features a dishwasher, range, disposal, refrigerator, pantry, and an eat-in area that feels like a treehouse with its large windows overlooking the backyard. On the main level is the master suite that boasts a pretty tray ceiling, a walk-in closet, a wall of windows with lots of natural light, and a bathroom with a vaulted ceiling, double vanity, soaking tub, and separate shower. Two additional bedrooms share an updated hall bath. The fully finished partial basement boasts new flooring, a full bath and two bedrooms, the larger of which would also make a perfect family room. The oversized 2-car garage allows for additional storage. Some rooms have been recently refreshed, but there is still opportunity to update this amazing home and make it your own!
Location
State GA
County Paulding
Lake Name None
Rooms
Bedroom Description Oversized Master
Other Rooms None
Basement Daylight, Exterior Entry, Finished, Finished Bath, Interior Entry, Partial
Main Level Bedrooms 3
Dining Room Separate Dining Room
Interior
Interior Features Disappearing Attic Stairs, Double Vanity, Entrance Foyer, Tray Ceiling(s), Vaulted Ceiling(s), Walk-In Closet(s)
Heating Forced Air, Natural Gas
Cooling Ceiling Fan(s), Central Air
Flooring Carpet, Hardwood, Vinyl
Fireplaces Number 1
Fireplaces Type Factory Built, Family Room, Gas Starter
Window Features Insulated Windows
Appliance Dishwasher, Disposal, Electric Range, Gas Water Heater, Microwave, Refrigerator
Laundry In Basement, In Hall, Lower Level
Exterior
Exterior Feature Garden, Private Yard, Rear Stairs
Parking Features Attached, Drive Under Main Level, Driveway, Garage, Garage Faces Front
Garage Spaces 2.0
Fence Back Yard, Chain Link, Fenced, Wood
Pool None
Community Features Near Schools, Near Shopping
Utilities Available Cable Available, Electricity Available, Natural Gas Available, Phone Available, Water Available
Waterfront Description None
View Trees/Woods
Roof Type Composition, Shingle
Street Surface Paved
Accessibility None
Handicap Access None
Porch Deck, Front Porch
Total Parking Spaces 2
Building
Lot Description Back Yard, Cul-De-Sac, Front Yard, Private, Wooded
Story Multi/Split
Foundation Concrete Perimeter
Sewer Septic Tank
Water Public
Architectural Style Traditional
Level or Stories Multi/Split
Structure Type Stone, Vinyl Siding
New Construction No
Construction Status Resale
Schools
Elementary Schools Mcgarity
Middle Schools P.B. Ritch
High Schools East Paulding
Others
Senior Community no
Restrictions false
Tax ID 032012
Special Listing Condition None
Read Less

Bought with Keller Williams Realty Signature Partners
GET MORE INFORMATION




