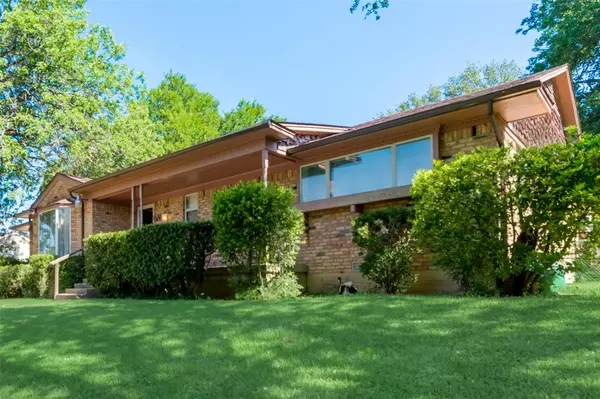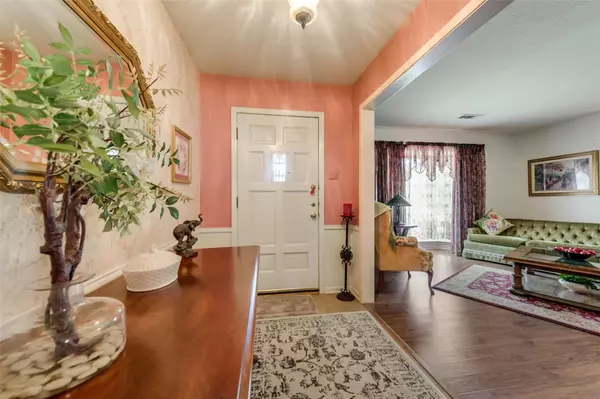For more information regarding the value of a property, please contact us for a free consultation.
1641 Trailridge Drive Dallas, TX 75224
Want to know what your home might be worth? Contact us for a FREE valuation!

Our team is ready to help you sell your home for the highest possible price ASAP
Key Details
Property Type Single Family Home
Sub Type Single Family Residence
Listing Status Sold
Purchase Type For Sale
Square Footage 2,112 sqft
Price per Sqft $163
Subdivision Oak Park Estates
MLS Listing ID 20077446
Sold Date 10/21/22
Style Traditional
Bedrooms 3
Full Baths 2
HOA Y/N None
Year Built 1963
Lot Size 10,789 Sqft
Acres 0.2477
Property Description
Perfectly maintained, one owner, vintage home with great bones that is priced to sell fast. Build instant equity and wealth by remodeling this dated delight into the property of your dreams. Traditional floor plan with stacked entertaining and dining areas at the front of the home. Kitchen features plenty of cabinets, island for seating, pantry and eat in breakfast area. Full sized laundry room. Bathrooms with original colorful tile work. Pegged hardwood floors under the carpet, timeless built ins, spacious living area that is open to the kitchen and breakfast room. Owner suite tucked at the front of the home. Tons of storage and closets. Roof and gutters replaced 2019. Water heater replaced 2016. Cast iron pipes under the kitchen replaced with PVC. Enjoyable covered back patio over looks spacious, fenced back yard. Fantastically retro with all of the finest 1970s decor. Located close to Bishop Arts District with upscale dining, coffee shops and art galleries.
Location
State TX
County Dallas
Community Curbs, Sidewalks
Direction From downtown, take 35S to 67. Exit Keist BLVD and head west. Go south on Rugged drive and then east on Trailridge. Home will be on the left.
Rooms
Dining Room 2
Interior
Interior Features Cable TV Available, Decorative Lighting, High Speed Internet Available, Pantry, Walk-In Closet(s)
Heating Central
Cooling Ceiling Fan(s), Central Air
Flooring Carpet, Ceramic Tile, Laminate
Fireplaces Number 1
Fireplaces Type Brick, Family Room, Gas, Gas Logs, Insert
Appliance Dishwasher, Disposal, Electric Cooktop, Electric Oven, Gas Water Heater, Microwave, Plumbed for Ice Maker
Heat Source Central
Laundry Electric Dryer Hookup, Utility Room, Full Size W/D Area, Washer Hookup
Exterior
Exterior Feature Covered Patio/Porch, Rain Gutters
Garage Spaces 2.0
Fence Chain Link, Wood
Community Features Curbs, Sidewalks
Utilities Available All Weather Road, Alley, City Sewer, City Water, Concrete, Curbs, Individual Gas Meter, Individual Water Meter, Sidewalk
Roof Type Composition
Parking Type 2-Car Single Doors, Alley Access, Driveway, Garage, Garage Door Opener, Garage Faces Rear
Garage Yes
Building
Lot Description Landscaped, Lrg. Backyard Grass, Subdivision
Story One
Foundation Pillar/Post/Pier
Structure Type Brick
Schools
School District Dallas Isd
Others
Acceptable Financing Cash, Conventional, FHA, VA Loan
Listing Terms Cash, Conventional, FHA, VA Loan
Financing Conventional
Read Less

©2024 North Texas Real Estate Information Systems.
Bought with Joanna Robben • Dave Perry Miller Real Estate
GET MORE INFORMATION




