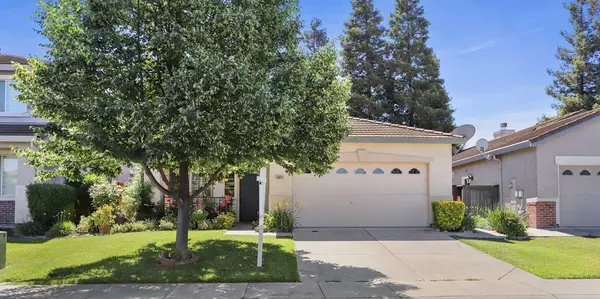For more information regarding the value of a property, please contact us for a free consultation.
6851 Brook Falls Cir Stockton, CA 95219
Want to know what your home might be worth? Contact us for a FREE valuation!

Our team is ready to help you sell your home for the highest possible price ASAP
Key Details
Sold Price $470,000
Property Type Single Family Home
Sub Type Single Family Residence
Listing Status Sold
Purchase Type For Sale
Square Footage 1,531 sqft
Price per Sqft $306
Subdivision Brookside Estates
MLS Listing ID 222077343
Sold Date 10/25/22
Bedrooms 3
Full Baths 2
HOA Fees $161/qua
HOA Y/N Yes
Originating Board MLS Metrolist
Year Built 2001
Lot Size 4,300 Sqft
Acres 0.0987
Property Description
Welcome to 6851 Brook Falls Circle. This 3 bedroom, 2 bath, 2 car garage in Beautiful Brookside in the gated community of Brook Falls awaits you! Lincoln Unified School District. Mature landscaping with just about every flower and plant that you can dream of is in the front, back and side yards. The kitchen has space for a breakfast nook and A tile counter bar area with space for dining, the kitchen also has a nice size pantry closet and a gas range installed in 2018. There is a big open floor plan for the dining and family/living rooms. Lovely gas fireplace in the dining room for those cold Stockton nights. The Principle bedroom has a nice large walk-in closet and a lovely bathroom featuring a shower over tub with dual sinks. 5 ceiling fans help to keep your energy bill down along with the new central heat and air system that was installed in 2017. Welcome to your new home!!
Location
State CA
County San Joaquin
Area 20703
Direction Heading North on Brookside Road, turn right on Brook Falls Circle, enter private gate turn right to address.
Rooms
Master Bathroom Double Sinks, Tub w/Shower Over, Window
Master Bedroom Walk-In Closet
Living Room Great Room
Dining Room Formal Room, Space in Kitchen
Kitchen Pantry Closet, Tile Counter
Interior
Heating Central, Fireplace(s)
Cooling Ceiling Fan(s), Central
Flooring Carpet, Tile
Fireplaces Number 1
Fireplaces Type Dining Room, Gas Piped
Equipment MultiPhone Lines
Window Features Dual Pane Full
Appliance Gas Cook Top, Built-In Gas Oven, Built-In Gas Range, Gas Water Heater, Hood Over Range, Dishwasher, Disposal, Self/Cont Clean Oven
Laundry Gas Hook-Up, Inside Room
Exterior
Garage Attached, Garage Door Opener, Garage Facing Front
Garage Spaces 2.0
Fence Back Yard, Wood
Pool Common Facility
Utilities Available Dish Antenna, Public, Internet Available, Natural Gas Connected
Amenities Available Clubhouse, Recreation Facilities
Roof Type Tile
Topography Level
Street Surface Paved
Private Pool Yes
Building
Lot Description Auto Sprinkler F&R, Gated Community, Landscape Front
Story 1
Foundation Slab
Builder Name KB Homes
Sewer Other
Water Meter on Site, Public
Architectural Style Contemporary
Schools
Elementary Schools Lincoln Unified
Middle Schools Lincoln Unified
High Schools Lincoln Unified
School District San Joaquin
Others
HOA Fee Include Pool
Senior Community No
Restrictions Signs
Tax ID 116-470-01
Special Listing Condition None
Pets Description Yes
Read Less

Bought with jobiHOMES
GET MORE INFORMATION




