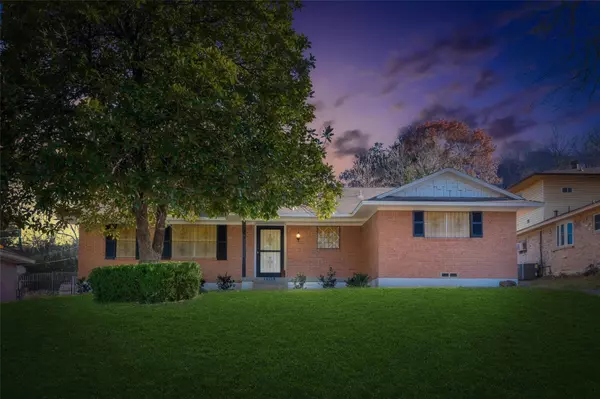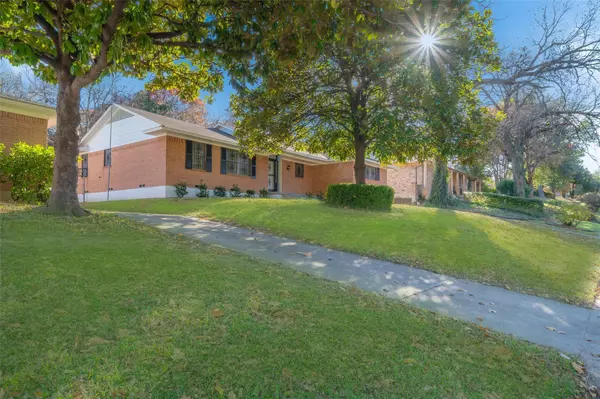For more information regarding the value of a property, please contact us for a free consultation.
2910 Magna Vista Drive Dallas, TX 75216
Want to know what your home might be worth? Contact us for a FREE valuation!

Our team is ready to help you sell your home for the highest possible price ASAP
Key Details
Property Type Single Family Home
Sub Type Single Family Residence
Listing Status Sold
Purchase Type For Sale
Square Footage 1,624 sqft
Price per Sqft $177
Subdivision Cedar Crest Country Club Estate
MLS Listing ID 14723223
Sold Date 03/18/22
Bedrooms 3
Full Baths 2
HOA Y/N None
Total Fin. Sqft 1624
Year Built 1966
Annual Tax Amount $3,892
Lot Size 10,105 Sqft
Acres 0.232
Property Description
This Recently remodeled one story single family home offers open and bright floor plan with spacious rooms. Fully remodeled kitchen opens to the family room. Huge fining area off the kitchen. Oversized privet backyard is great for entertainment. Great location, just minutes from downtown Dallas, 1-35 and 1-45, Dallas Zoo, farmers market and more. New roof installed two weeks ago.
Location
State TX
County Dallas
Direction Use GPS
Rooms
Dining Room 2
Interior
Interior Features Decorative Lighting
Heating Central, Electric
Cooling Central Air, Electric
Flooring Ceramic Tile, Wood
Fireplaces Number 1
Fireplaces Type Other, Wood Burning
Appliance Dishwasher, Disposal, Electric Cooktop, Electric Oven, Microwave
Heat Source Central, Electric
Exterior
Garage Spaces 2.0
Fence Wood
Utilities Available Alley, City Sewer, City Water, Concrete, Curbs, Sidewalk
Roof Type Composition
Garage Yes
Building
Lot Description Few Trees, Landscaped, Lrg. Backyard Grass, Subdivision
Story One
Foundation Pillar/Post/Pier
Structure Type Block
Schools
Elementary Schools Miller
Middle Schools Long
High Schools Roosevelt
School District Dallas Isd
Others
Ownership see agent
Acceptable Financing Cash, Conventional, FHA
Listing Terms Cash, Conventional, FHA
Financing FHA
Read Less

©2024 North Texas Real Estate Information Systems.
Bought with Tony Nuncio • Paragon, REALTORS
GET MORE INFORMATION



