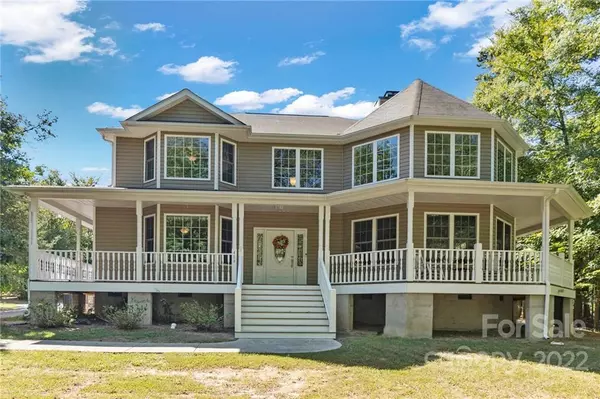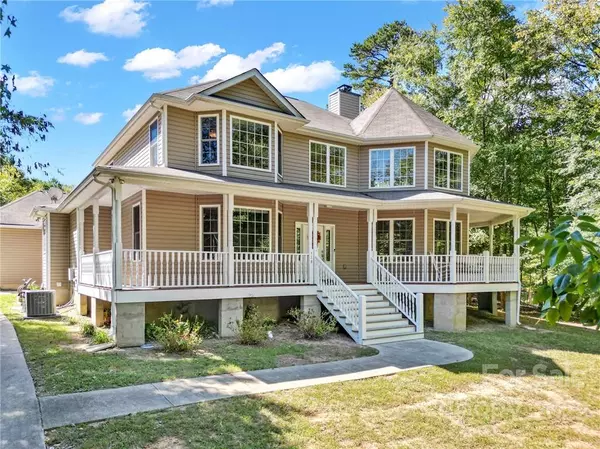For more information regarding the value of a property, please contact us for a free consultation.
420 Breezewood DR Charlotte, NC 28262
Want to know what your home might be worth? Contact us for a FREE valuation!

Our team is ready to help you sell your home for the highest possible price ASAP
Key Details
Sold Price $520,000
Property Type Single Family Home
Sub Type Single Family Residence
Listing Status Sold
Purchase Type For Sale
Square Footage 2,311 sqft
Price per Sqft $225
Subdivision Homewood Acres
MLS Listing ID 3908495
Sold Date 10/27/22
Bedrooms 4
Full Baths 3
Half Baths 1
Construction Status Completed
Abv Grd Liv Area 2,311
Year Built 2009
Lot Size 0.980 Acres
Acres 0.98
Property Description
Don't miss your chance at this custom built 4 bedroom home located minutes away from I-485, I-85 and the city of Concord. Feel right at home as you enter the 2 story foyer and take in all of the natural light beaming through the 2 story windows in the living room. The light bounces off the gleaming hardwood floors and ushers you through the home effortlessly. The primary bedroom is conveniently located on the main floor and offers space, privacy and beautiful bay windows to welcome in the morning sun. Upstairs you will find a split bedroom plan with one bedroom offering an en suite bath and the other two sharing an additional full bath. The rooms are spacious & can be bedrooms, an office or playroom. From the backdoor you can take the covered entry to the 2 car garage or enjoy the wraparound porch & go out to the newly installed deck. Enjoy the private and level backyard and imagine the possibilities for tranquility and peace. Move quickly and make this house your home today!
Location
State NC
County Mecklenburg
Zoning R3
Rooms
Main Level Bedrooms 1
Interior
Interior Features Split Bedroom, Walk-In Closet(s)
Heating Central
Cooling Ceiling Fan(s)
Flooring Carpet, Tile, Wood
Fireplaces Type Living Room, Wood Burning
Fireplace true
Appliance Dishwasher, Electric Range, Electric Water Heater, Oven, Plumbed For Ice Maker, Refrigerator, Wall Oven
Exterior
Garage Spaces 2.0
Utilities Available Cable Available
Roof Type Shingle
Parking Type Detached Garage
Garage true
Building
Lot Description Level, Wooded
Foundation Crawl Space
Sewer Public Sewer
Water City
Level or Stories Two
Structure Type Vinyl
New Construction false
Construction Status Completed
Schools
Elementary Schools Mallard Creek
Middle Schools Ridge Road
High Schools Mallard Creek
Others
Acceptable Financing Cash, Conventional, FHA, VA Loan
Listing Terms Cash, Conventional, FHA, VA Loan
Special Listing Condition None
Read Less
© 2024 Listings courtesy of Canopy MLS as distributed by MLS GRID. All Rights Reserved.
Bought with Tracy Gentry • Berkshire Hathaway HomeServices Carolinas Realty
GET MORE INFORMATION




