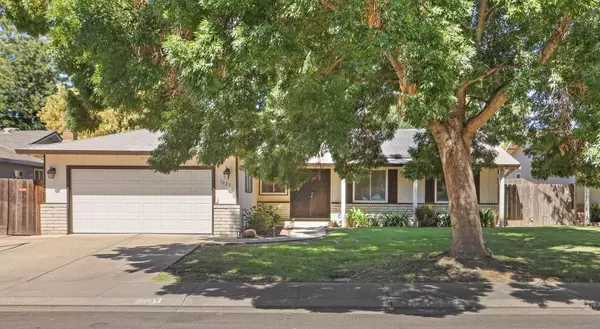For more information regarding the value of a property, please contact us for a free consultation.
7025 Shoreham PL Stockton, CA 95207
Want to know what your home might be worth? Contact us for a FREE valuation!

Our team is ready to help you sell your home for the highest possible price ASAP
Key Details
Sold Price $450,000
Property Type Single Family Home
Sub Type Single Family Residence
Listing Status Sold
Purchase Type For Sale
Square Footage 1,711 sqft
Price per Sqft $263
Subdivision Colonial Estates
MLS Listing ID 222098246
Sold Date 10/27/22
Bedrooms 3
Full Baths 2
HOA Y/N No
Originating Board MLS Metrolist
Year Built 1977
Lot Size 6,612 Sqft
Acres 0.1518
Lot Dimensions 6612
Property Description
Charming single story home nestled in the coveted Lincoln Village school district. Inviting double door entry welcomes you and your guests. Spacious floor plan with living and family room areas. Open kitchen with granite countertops, eat-in bar area, island range hood, extended backsplash and black on black appliances. Features upgraded modern walk-in shower with bench, attractive fireplace with stone veneer, stylish cabinetry, modern comforts, solar and plenty of storage space. Spacious yard with refreshing swimming pool to enjoy the outdoors in your own private setting. Centrally located near schools, freeway, and shopping. Why rent when you can own a home with privacy and space to create many happy memories. Come View Today!
Location
State CA
County San Joaquin
Area 20704
Direction I5 TO ALEXANDRIA TO BONNIEBROOK TO SHOREHAM OR ANOTHER OPTION IS I5 TO HAMMER LANE TO RICHLAND TO BALTIMORE TO SHOREMAH
Rooms
Master Bathroom Shower Stall(s), Double Sinks, Sitting Area, Tile, Window
Master Bedroom Outside Access
Living Room Cathedral/Vaulted, View
Dining Room Formal Room
Kitchen Breakfast Area, Granite Counter, Island
Interior
Heating Central
Cooling Ceiling Fan(s), Central
Flooring Carpet, Tile
Fireplaces Number 1
Fireplaces Type Family Room
Appliance Built-In Electric Oven, Built-In Electric Range, Dishwasher, Microwave
Laundry In Garage
Exterior
Garage Assigned
Garage Spaces 2.0
Fence Back Yard
Pool Built-In, On Lot
Utilities Available Cable Available, Public, Solar, Internet Available
View Other
Roof Type Composition
Private Pool Yes
Building
Lot Description Auto Sprinkler Front, Shape Regular, Low Maintenance
Story 1
Foundation Raised
Sewer Public Sewer
Water Public
Architectural Style Ranch
Level or Stories One
Schools
Elementary Schools Lincoln Unified
Middle Schools Lincoln Unified
High Schools Lincoln Unified
School District San Joaquin
Others
Senior Community No
Tax ID 082-370-27
Special Listing Condition None
Pets Description Yes
Read Less

Bought with GNN Real Estate
GET MORE INFORMATION


