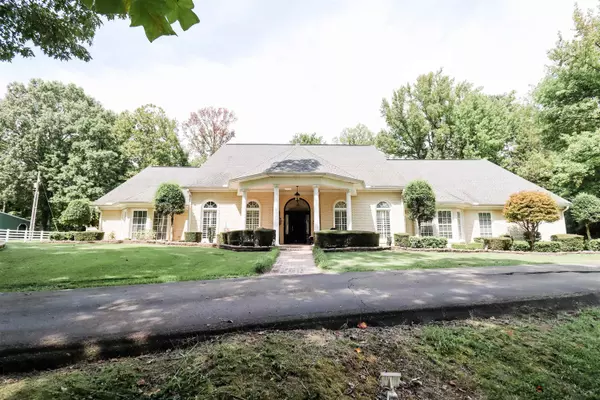For more information regarding the value of a property, please contact us for a free consultation.
7315 N 51 HWY Halls, TN 38040
Want to know what your home might be worth? Contact us for a FREE valuation!

Our team is ready to help you sell your home for the highest possible price ASAP
Key Details
Sold Price $750,000
Property Type Single Family Home
Sub Type Detached Single Family
Listing Status Sold
Purchase Type For Sale
Approx. Sqft 4500-4999
Square Footage 4,999 sqft
Price per Sqft $150
Subdivision None
MLS Listing ID 10132839
Sold Date 10/28/22
Style Traditional
Bedrooms 4
Full Baths 4
Half Baths 1
Year Built 1996
Annual Tax Amount $3,115
Lot Size 16.630 Acres
Property Description
Enter the gates of a winding driveway adorned by your private lake Look to your right and you will find your favorite fruit trees,This gorgeous home with lush landscaping awaits your tour.Step into the grand entrance..stunning describes it all,12ft ceiling,designer finishes and light fixtures from around the world.This will lead you to the chef kitchen,immaculate sunroom,formal dining,over sized great room and master suite.Pool is overlooked by guest house.Shop & horse barn add to the amenities
Location
State TN
County Lauderdale
Area Lauderdale County
Rooms
Other Rooms 2nd Kitchen, Attic, Entry Hall, In-Law Quarters, Laundry Room, Office/Sewing Room, Separate Guest House, Storage Room, Sun Room
Master Bedroom 29x26
Bedroom 2 16x16 Carpet, Level 1, Private Full Bath, Smooth Ceiling, Walk-In Closet
Bedroom 3 20x20 Carpet, Level 1, Private Full Bath, Smooth Ceiling, Walk-In Closet
Bedroom 4 10x12 Hardwood Floor, Level 1, Walk-In Closet
Dining Room 18x16
Kitchen Breakfast Bar, Eat-In Kitchen, Great Room, Island In Kitchen, Pantry, Separate Dining Room, Updated/Renovated Kitchen, Washer/Dryer Connections
Interior
Interior Features All Window Treatments, Pull Down Attic Stairs, Security System, Smoke Detector(s), Walk-In Closet(s)
Heating Central, Electric Heat Pump
Cooling Ceiling Fan(s), Central
Flooring 9 or more Ft. Ceiling, Marble/Terrazzo, Part Carpet, Part Hardwood, Smooth Ceiling, Textured Ceiling, Tile
Fireplaces Number 1
Fireplaces Type Gas Logs, In Den/Great Room, Masonry
Equipment Cable Available, Cooktop, Dishwasher, Disposal, Double Oven, Microwave, Range/Oven, Refrigerator, Self Cleaning Oven, Trash Compactor
Exterior
Exterior Feature Brick Veneer, Double Pane Window(s), Storm Door(s), Vinyl Siding
Garage Circular Drive, Garage Door Opener(s), More than 3 Coverd Spaces, Side-Load Garage, Storage Room(s), Workshop(s)
Garage Spaces 3.0
Pool In Ground
Roof Type Composition Shingles
Building
Lot Description Lake/Pond on Property, Landscaped, Level, Other (See Remarks), Professionally Landscaped, Some Trees, Wood Fenced
Story 1
Foundation Slab
Sewer Septic Tank
Water 2+ Water Heaters, Electric Water Heater, Public Water
Others
Acceptable Financing Conventional
Listing Terms Conventional
Read Less
Bought with Lisa Stephens • HORIZON REALTY
GET MORE INFORMATION




