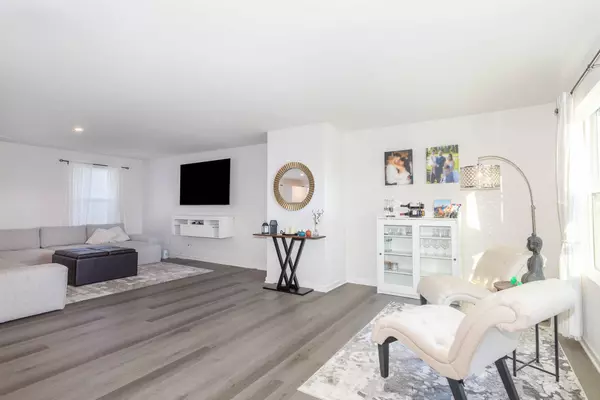For more information regarding the value of a property, please contact us for a free consultation.
1949 Belle Arbor Dr Nashville, TN 37207
Want to know what your home might be worth? Contact us for a FREE valuation!

Our team is ready to help you sell your home for the highest possible price ASAP
Key Details
Sold Price $450,000
Property Type Single Family Home
Sub Type Single Family Residence
Listing Status Sold
Purchase Type For Sale
Square Footage 2,203 sqft
Price per Sqft $204
Subdivision Belle Arbor
MLS Listing ID 2446151
Sold Date 10/28/22
Bedrooms 4
Full Baths 2
Half Baths 1
HOA Fees $30/mo
HOA Y/N Yes
Year Built 2021
Annual Tax Amount $575
Lot Size 10,454 Sqft
Acres 0.24
Lot Dimensions 115 X 75
Property Description
Single family home close to downtown Nashville! Open concept living space, private fenced in backyard with a Pergola, upstairs flex room, and a water filtration system throughout. 10 year structural warranty included. When you want to spend a day or night in the city, downtown Nashville is only 9 miles from your doorstep, so the shops, restaurants, sights, and sounds of Music City are only moments away. Experience the local dining options in Germantown, 12 South, or East Nashville, catch a Sounds game at First Tennessee Park, or cheer on the Titans at Nissan Stadium, all just moments from your new home. You'll also be within close proximity to the shops and restaurants at Gaylord Opry Mills Mall as well as the Nashville International Airport so trips out of town are hassle-free.
Location
State TN
County Davidson County
Interior
Interior Features Ceiling Fan(s), Walk-In Closet(s)
Heating Central, Natural Gas
Cooling Central Air, Electric
Flooring Carpet, Finished Wood, Tile
Fireplace N
Appliance Dishwasher, Microwave, Refrigerator
Exterior
Garage Spaces 2.0
Waterfront false
View Y/N false
Roof Type Shingle
Parking Type Attached, Driveway
Private Pool false
Building
Story 2
Sewer Public Sewer
Water Public
Structure Type Vinyl Siding
New Construction false
Schools
Elementary Schools Bellshire Design Center
Middle Schools Madison School
High Schools Hunters Lane Comp High School
Others
HOA Fee Include Maintenance Grounds, Trash
Senior Community false
Read Less

© 2024 Listings courtesy of RealTrac as distributed by MLS GRID. All Rights Reserved.
GET MORE INFORMATION




