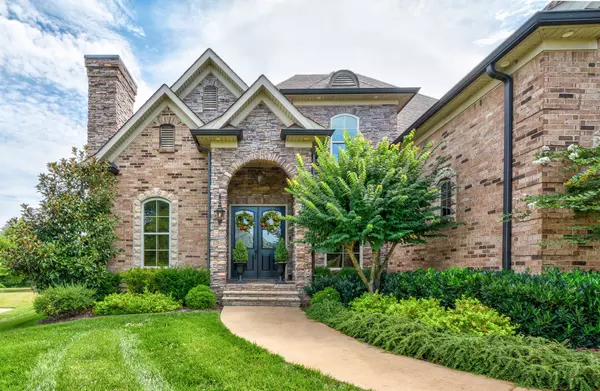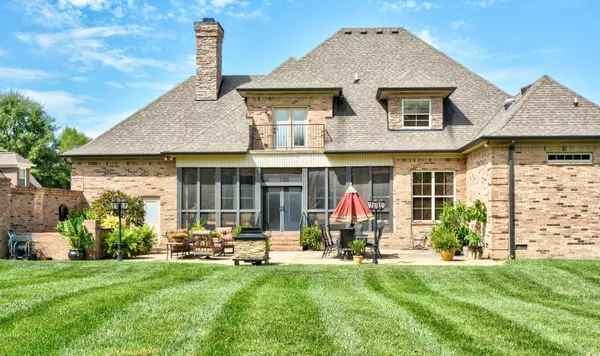For more information regarding the value of a property, please contact us for a free consultation.
2485 Settlers Trce Clarksville, TN 37043
Want to know what your home might be worth? Contact us for a FREE valuation!

Our team is ready to help you sell your home for the highest possible price ASAP
Key Details
Sold Price $850,000
Property Type Single Family Home
Sub Type Single Family Residence
Listing Status Sold
Purchase Type For Sale
Square Footage 4,388 sqft
Price per Sqft $193
Subdivision Stones Manor
MLS Listing ID 2434155
Sold Date 10/28/22
Bedrooms 4
Full Baths 3
Half Baths 1
HOA Fees $250/mo
HOA Y/N Yes
Year Built 2009
Annual Tax Amount $3,666
Lot Size 0.530 Acres
Acres 0.53
Lot Dimensions 81'X222'X143'X201'
Property Description
Absolutely Stunning Custom Home! Previously Builder's Personal Home w/lots of Bells & Whistles/Expect to be wowed and impressed/4 majestic bedrooms each with a BIG walk-in Closet/Beautiful Colossal Chef's Kitchen w/Island/Study w/Fireplace/Quality Design and Exquisite Craftsmanship Through-Out/Boasting An Elegant and Classy Great Room w/Fireplace Flanked on Each side by Custom Bookshelves Check-out the Coffered Ceiling/Luxurious Primary Suite on the Main Level w/An Unbelievable Closet (Don't miss the one of a kind morning bar)/Primary Suite includes an Incredible Spa-like Retreat Bath w/Air Tub/Open, Warm and Jazzy Contemporary Design/Study or office with Warm & Cozy Fireplace/ You are going to love the massive open bonus room/Enjoy discovering many more details on your private tour/WOW!
Location
State TN
County Montgomery County
Rooms
Main Level Bedrooms 1
Interior
Interior Features Ceiling Fan(s), Extra Closets, Intercom, Walk-In Closet(s), Wet Bar
Heating Central, Natural Gas
Cooling Electric
Flooring Carpet, Finished Wood, Slate, Tile
Fireplaces Number 2
Fireplace Y
Appliance Dishwasher, Disposal, Microwave
Exterior
Exterior Feature Garage Door Opener, Gas Grill, Irrigation System
Garage Spaces 4.0
Waterfront false
View Y/N false
Roof Type Shingle
Parking Type Attached - Side
Private Pool false
Building
Lot Description Level
Story 2
Sewer Public Sewer
Water Public
Structure Type Brick, Aluminum Siding
New Construction false
Schools
Elementary Schools Rossview Elementary
Middle Schools Rossview Middle School
High Schools Rossview High School
Others
HOA Fee Include Maintenance Grounds, Trash
Senior Community false
Read Less

© 2024 Listings courtesy of RealTrac as distributed by MLS GRID. All Rights Reserved.
GET MORE INFORMATION




