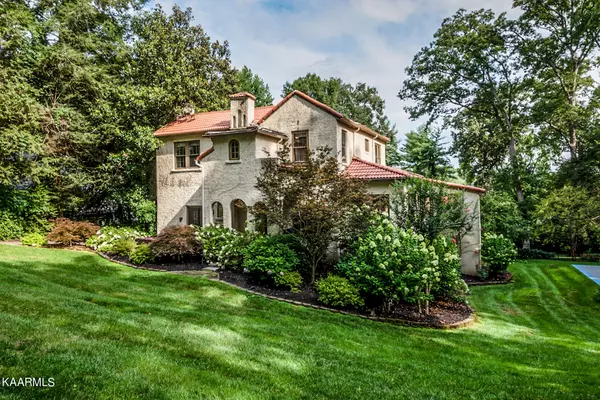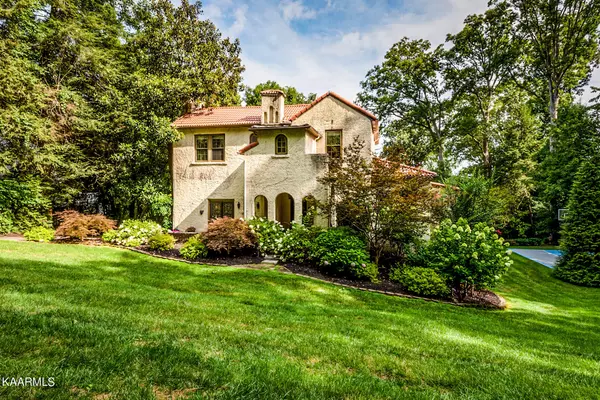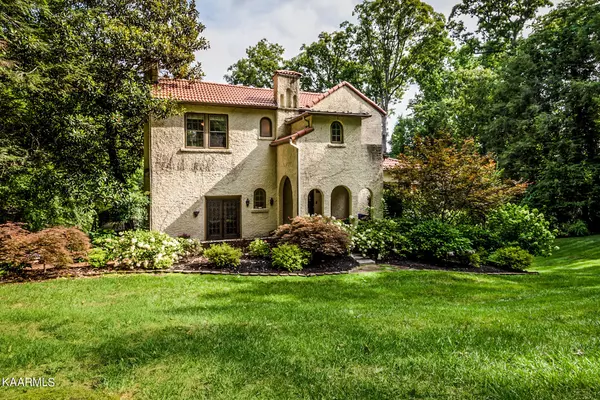For more information regarding the value of a property, please contact us for a free consultation.
7007 Sherwood DR Knoxville, TN 37919
Want to know what your home might be worth? Contact us for a FREE valuation!

Our team is ready to help you sell your home for the highest possible price ASAP
Key Details
Sold Price $800,000
Property Type Single Family Home
Sub Type Residential
Listing Status Sold
Purchase Type For Sale
Square Footage 3,881 sqft
Price per Sqft $206
Subdivision Westmoreland
MLS Listing ID 1199725
Sold Date 11/01/22
Style Other,Historic,Traditional
Bedrooms 4
Full Baths 3
Half Baths 1
Originating Board East Tennessee REALTORS® MLS
Year Built 1925
Lot Size 1.130 Acres
Acres 1.13
Lot Dimensions 160 x 301.44 x IRR
Property Description
HISTORIC MEDITERRANEAN JEWEL! Explosive charm and fused Italian/Spanish architectural detail dominate this radiant cement-stucco beauty. Multiple plaster arches, sunken LR with hand carved fireplace timbers, formal DR, new Chef's Kitchen and Butler's Pass w/luxury finishes, Sunroom, Sunken Family Room, 3 Upper Bedrooms (inc. Master). with updated Service Baths, 4th Basement Bedroom w/ New Bath, Hobby Galley, and Craft Rm. Jacobian deep-toned hardwood floors t/out, covered marble floored Front Porch, Rear Deck, Sports Court, estate quality / professionally landscaped / illuminated lot (approx. 1 acre), with rear cast metal fencing. Vintage hand-forged wrought iron stair rail/ porch lantern/ and ornamental gates. Updated HVAC, new Composite Barrel Tile Roof, and more! [Like most Century-old treasures - this home is not Perfect...but it IS Perfectly Charming!!! TOTALLY UNIQUE; TIMELESSLY ENCHANTING; AND PROMINENTLY LOCATED IN THE HEART OF ONE OF WEST KNOXVILLE'S MOST PRESTIGOUS STREETS].
Notes:
-This property is considered to be the oldest standing structure in Westmoreland. It is candidate for distinction in The Register of National Historic Places.
- Basement Multi-Purpose Room can used as 5th Bedroom or Additional Living Quarters
Location
State TN
County Knox County - 1
Area 1.13
Rooms
Family Room Yes
Other Rooms Basement Rec Room, LaundryUtility, DenStudy, Sunroom, Addl Living Quarter, Bedroom Main Level, Extra Storage, Family Room
Basement Partially Finished, Walkout
Dining Room Breakfast Bar, Eat-in Kitchen, Formal Dining Area
Interior
Interior Features Breakfast Bar, Eat-in Kitchen
Heating Central, Natural Gas
Cooling Central Cooling
Flooring Hardwood, Tile
Fireplaces Number 1
Fireplaces Type Stone, Masonry, Gas Log
Fireplace Yes
Appliance Dishwasher, Disposal, Gas Stove, Humidifier, Tankless Wtr Htr, Self Cleaning Oven, Security Alarm, Refrigerator, Microwave
Heat Source Central, Natural Gas
Laundry true
Exterior
Exterior Feature Windows - Wood, Porch - Covered, Prof Landscaped, Deck
Garage Garage Door Opener, Attached, Basement, Side/Rear Entry
Garage Spaces 2.0
Garage Description Attached, SideRear Entry, Basement, Garage Door Opener, Attached
View Other
Parking Type Garage Door Opener, Attached, Basement, Side/Rear Entry
Total Parking Spaces 2
Garage Yes
Building
Lot Description Wooded, Rolling Slope
Faces From Lakeshore Park, Westland Drive West to Right on Sherwood Drive (by Waterwheel) past Stone Mill to house on Right.
Sewer Public Sewer
Water Public
Architectural Style Other, Historic, Traditional
Structure Type Stucco,Other,Brick
Schools
Middle Schools Bearden
High Schools West
Others
Restrictions No
Tax ID 120MA002
Energy Description Gas(Natural)
Acceptable Financing New Loan, Cash, Conventional
Listing Terms New Loan, Cash, Conventional
Read Less
GET MORE INFORMATION




