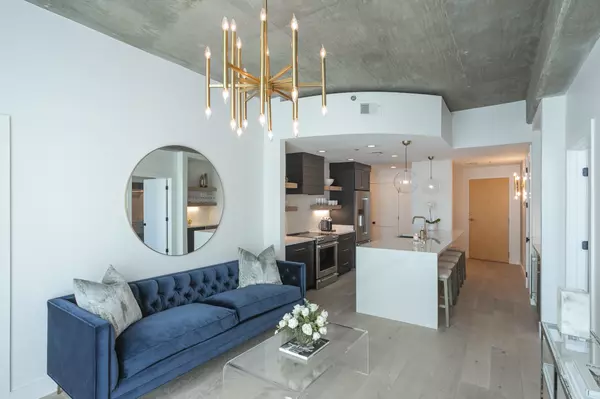For more information regarding the value of a property, please contact us for a free consultation.
415 Church St #2812 Nashville, TN 37219
Want to know what your home might be worth? Contact us for a FREE valuation!

Our team is ready to help you sell your home for the highest possible price ASAP
Key Details
Sold Price $881,500
Property Type Single Family Home
Sub Type High Rise
Listing Status Sold
Purchase Type For Sale
Square Footage 1,083 sqft
Price per Sqft $813
Subdivision Viridian
MLS Listing ID 2404055
Sold Date 11/01/22
Bedrooms 2
Full Baths 2
HOA Fees $550/mo
HOA Y/N Yes
Year Built 2006
Annual Tax Amount $5,369
Lot Size 1,742 Sqft
Acres 0.04
Property Description
Price Reduction!! This 28th floor unit is STUNNING! Completely gutted and remodeled with a modern flare. This condo will be sold fully furnished. With views of the sunset, Bridgestone, and West End, the views are as stunning as the remodel and furnishings. Floor to ceiling glass in the living area and in both bedrooms, with custom remote/electric roller shades on every window and blackouts in the bedrooms. The kitchen has solid surface quartz countertops and custom cabinets with a dual zone wine fridge in the bar area. Furniture by Restoration Hardware & Mitchell Gold, bedding by Pottery Barn. The Viridian boasts the only 31st floor rooftop pool in the city, with a club room and work out facility also on the 31st floor. Just bring your clothes & experience urban living at its best!!
Location
State TN
County Davidson County
Rooms
Main Level Bedrooms 2
Interior
Interior Features Ceiling Fan(s), Elevator, Extra Closets, High Speed Internet, Redecorated, Utility Connection
Heating Central, Electric
Cooling Central Air, Electric
Flooring Finished Wood, Tile
Fireplace N
Appliance Dishwasher, Disposal, Dryer, Microwave, Refrigerator, Washer
Exterior
Garage Spaces 2.0
Pool In Ground
Waterfront false
View Y/N true
View City
Parking Type Assigned
Private Pool true
Building
Story 1
Sewer Public Sewer
Water Public
Structure Type Other
New Construction false
Schools
Elementary Schools Buena Vista Enhanced Option
Middle Schools John Early Paideia Magnet
High Schools Pearl Cohn Magnet High School
Others
HOA Fee Include Exterior Maintenance, Maintenance Grounds, Internet, Recreation Facilities
Senior Community false
Read Less

© 2024 Listings courtesy of RealTrac as distributed by MLS GRID. All Rights Reserved.
GET MORE INFORMATION




