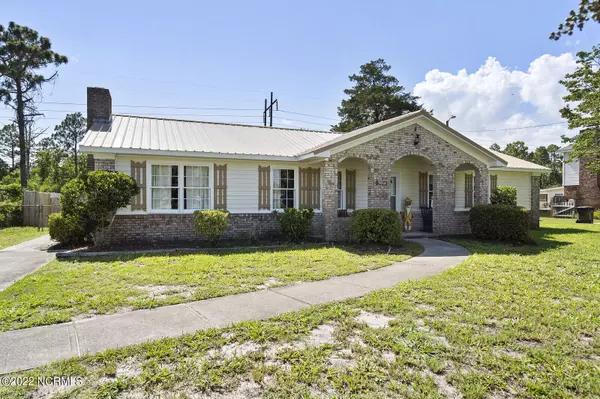For more information regarding the value of a property, please contact us for a free consultation.
5014 Wilderness Road Wilmington, NC 28412
Want to know what your home might be worth? Contact us for a FREE valuation!

Our team is ready to help you sell your home for the highest possible price ASAP
Key Details
Sold Price $315,000
Property Type Single Family Home
Sub Type Single Family Residence
Listing Status Sold
Purchase Type For Sale
Square Footage 1,440 sqft
Price per Sqft $218
Subdivision Arrowhead
MLS Listing ID 100342703
Sold Date 11/02/22
Bedrooms 3
Full Baths 2
HOA Y/N No
Originating Board North Carolina Regional MLS
Year Built 1978
Annual Tax Amount $1,044
Lot Size 0.310 Acres
Acres 0.31
Lot Dimensions 70x180 approx
Property Description
JUST REDUCED! Seller is ready to move on. Don't miss this classic Wilmington ranch style charmer designed with coastal living in mind! Enter into the bright and cheerful living room, flowing into the roomy family room/den (with fireplace). Kitchen is well equipped and has an adjacent dining area. A huge back yard is enjoyed from the large screened in porch. A concrete pad was recently added for a hot tub.
The back yard treats us to a 21ft diameter above ground pool surrounded by a fantastic deck with pergola and plenty of room for ''lounging by the pool''. All of this in addition to a 3 car carport and a separate ''pool house''--all in the huge, privacy fenced back yard. A new metal roof was recently installed on the house and the pool house. Just minutes to Carolina Beach!
Location
State NC
County New Hanover
Community Arrowhead
Zoning R-10
Direction Off River Road, turn down Lorrain Dr and left on Wilderness. Property is 4th on the left.
Rooms
Other Rooms Boat House, Pergola, Pool House, Shed(s)
Basement None
Primary Bedroom Level Primary Living Area
Interior
Interior Features Master Downstairs, 9Ft+ Ceilings, Ceiling Fan(s), Eat-in Kitchen
Heating Electric, Heat Pump
Cooling Central Air
Flooring LVT/LVP
Fireplaces Type Gas Log
Fireplace Yes
Laundry Inside
Exterior
Exterior Feature None
Garage Detached Carport Spaces, Off Street
Carport Spaces 2
Pool Above Ground
Waterfront No
Roof Type Shingle
Porch Deck, Porch, Screened
Parking Type Detached Carport Spaces, Off Street
Building
Lot Description Interior Lot, Level
Story 1
Foundation Slab
Sewer Municipal Sewer
Water Municipal Water
Structure Type None
New Construction No
Schools
Elementary Schools Williams
Middle Schools Myrtle Grove
High Schools Ashley
Others
Tax ID R07507-002-020-000
Acceptable Financing Cash, Conventional, FHA, VA Loan
Listing Terms Cash, Conventional, FHA, VA Loan
Special Listing Condition None
Read Less

GET MORE INFORMATION




