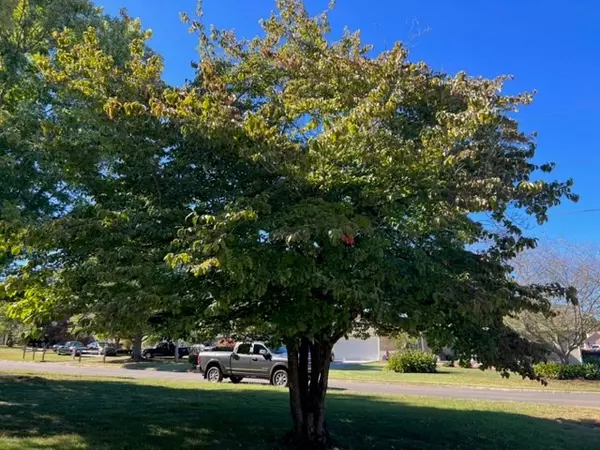For more information regarding the value of a property, please contact us for a free consultation.
513 Evergreen ST Seymour, TN 37865
Want to know what your home might be worth? Contact us for a FREE valuation!

Our team is ready to help you sell your home for the highest possible price ASAP
Key Details
Sold Price $335,000
Property Type Single Family Home
Sub Type Single Family Residence
Listing Status Sold
Purchase Type For Sale
Square Footage 1,868 sqft
Price per Sqft $179
Subdivision Cherokee Hills
MLS Listing ID 254056
Sold Date 11/02/22
Style Split Foyer
Bedrooms 3
Full Baths 2
Half Baths 1
HOA Y/N No
Abv Grd Liv Area 1,409
Originating Board Great Smoky Mountains Association of REALTORS®
Year Built 1980
Annual Tax Amount $605
Tax Year 2021
Lot Size 0.460 Acres
Acres 0.46
Property Description
Best value residential home in the entire county and what a find in this market! TOTALLY remodeled three bedroom and two & 1/2 baths for just $300,000 in quickly growing Seymour! This home has been completely renovated with almost everything brand new including a new three dimensional shingle roof, new luxury plank vinyl flooring throughout, new paint interior and exterior, new cabinets and countertops, new upgraded appliances, new deck and new windows! In the super convenient to everything location that allows easy access to Knoxville and Sevierville, the potential is endless with this house! Attention investors - Our management company can rent this home for $2000/month.
Location
State TN
County Sevier
Zoning R-1
Direction From downtown Sevierville, follow US- 411N toward Seymour. Pass by KFC (on the left in 12.6 mi) 12.7 mi Turn left to stay on US-411 S 1.0 mi Turn right onto Cherokee Hills Rd 0.2 mi Turn left onto Evergreen St Destination will be on the left
Rooms
Basement Basement, Partially Finished
Interior
Interior Features Ceiling Fan(s), Formal Dining, High Speed Internet
Heating Central, Heat Pump
Cooling Central Air, Heat Pump
Fireplaces Type Masonry
Fireplace Yes
Window Features Double Pane Windows
Appliance Dishwasher, Electric Range, Microwave, Refrigerator
Laundry Electric Dryer Hookup, Washer Hookup
Exterior
Exterior Feature Rain Gutters
Garage Basement, Driveway, Garage Door Opener, Paved
Garage Spaces 2.0
Utilities Available Cable Available
Waterfront No
View Y/N Yes
View Mountain(s)
Roof Type Composition
Street Surface Paved
Porch Deck, Patio
Road Frontage County Road
Parking Type Basement, Driveway, Garage Door Opener, Paved
Garage Yes
Building
Lot Description Level
Sewer Septic Tank
Water Public
Architectural Style Split Foyer
Structure Type Brick,Stone,Wood Siding
Others
Security Features Smoke Detector(s)
Acceptable Financing 1031 Exchange, Cash, Conventional, FHA, THDA, VA Loan
Listing Terms 1031 Exchange, Cash, Conventional, FHA, THDA, VA Loan
Read Less
GET MORE INFORMATION




