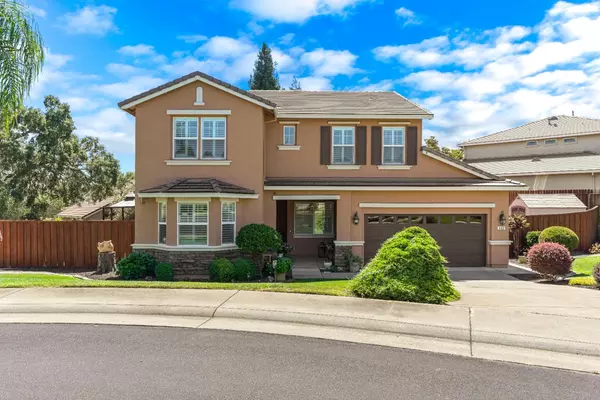For more information regarding the value of a property, please contact us for a free consultation.
432 Renpoint CT Roseville, CA 95661
Want to know what your home might be worth? Contact us for a FREE valuation!

Our team is ready to help you sell your home for the highest possible price ASAP
Key Details
Sold Price $985,000
Property Type Single Family Home
Sub Type Single Family Residence
Listing Status Sold
Purchase Type For Sale
Square Footage 2,418 sqft
Price per Sqft $407
Subdivision Stoneridge
MLS Listing ID 222117858
Sold Date 11/03/22
Bedrooms 4
Full Baths 3
HOA Y/N No
Originating Board MLS Metrolist
Year Built 2003
Lot Size 0.420 Acres
Acres 0.4196
Property Description
Welcome to Stoneridge community! Here is your chance to own this beautiful property in the heart of Roseville, that sits on a rare half acre parcel. Located within 5 minutes from Interstate 80, within walking distance to Kaiser Permanente, Sutter, Sierra College, Westfield Galleria shopping center, gyms, schools, parks, trails and much more. Could not ask for a better and more convenient location than this. This property is tucked away in a quiet cul de sac and has a very private yard. Backyard features a sparkling swimming pool, gazebo, vineyard, and plenty of shade. Very wide lot with RV/Boat Access & 3 Car Tandem Garage. House has been recently updated with new custom paint, wood flooring, countertops, stainless steel appliances, backsplash, plumbing fixtures, and more. Original homeowner who took great care of this property and it shows. Very nice floorpan with a bedroom downstairs. Come check out this great and safe neighborhood.
Location
State CA
County Placer
Area 12661
Direction Sierra College Blvd to Secret Ravine, to Empingham, to Dorrington, to Renpoint Way, to Renpoint Ct.
Rooms
Family Room Other
Master Bathroom Shower Stall(s), Double Sinks, Tile, Tub, Walk-In Closet
Living Room View
Dining Room Dining Bar, Formal Area
Kitchen Quartz Counter, Island
Interior
Interior Features Formal Entry
Heating Central
Cooling Ceiling Fan(s), Central
Flooring Carpet, Tile, Wood
Fireplaces Number 1
Fireplaces Type Family Room
Appliance Gas Cook Top, Hood Over Range, Dishwasher, Microwave, Double Oven
Laundry Cabinets, Upper Floor, Inside Room
Exterior
Garage Attached, Boat Storage, RV Access, RV Possible, RV Storage, Tandem Garage, Garage Facing Front, Guest Parking Available
Garage Spaces 3.0
Fence Back Yard
Pool Built-In, Gunite Construction
Utilities Available Public
View Garden/Greenbelt, Vineyard, Hills, Mountains
Roof Type Tile
Topography Lot Grade Varies
Private Pool Yes
Building
Lot Description Auto Sprinkler F&R, Cul-De-Sac, Private, Dead End, Shape Irregular, Greenbelt, Landscape Back, Landscape Front
Story 2
Foundation Concrete
Sewer In & Connected
Water Public
Level or Stories Two
Schools
Elementary Schools Roseville City
Middle Schools Roseville City
High Schools Roseville Joint
School District Placer
Others
Senior Community No
Tax ID 455-100-045-000
Special Listing Condition None
Read Less

Bought with Monarch Homes and Land
GET MORE INFORMATION




