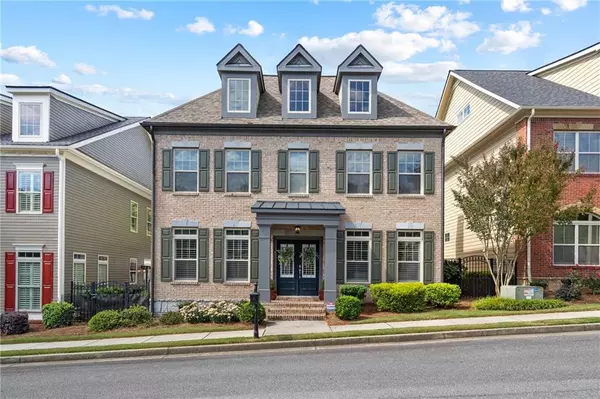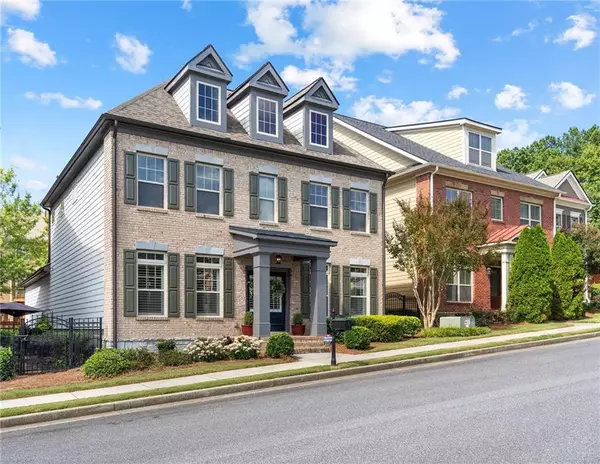For more information regarding the value of a property, please contact us for a free consultation.
10882 Bossier DR Alpharetta, GA 30022
Want to know what your home might be worth? Contact us for a FREE valuation!

Our team is ready to help you sell your home for the highest possible price ASAP
Key Details
Sold Price $665,000
Property Type Single Family Home
Sub Type Single Family Residence
Listing Status Sold
Purchase Type For Sale
Square Footage 3,246 sqft
Price per Sqft $204
Subdivision Abberley Towneship
MLS Listing ID 7108588
Sold Date 10/28/22
Style Patio Home, Traditional
Bedrooms 4
Full Baths 3
Half Baths 1
Construction Status Resale
HOA Fees $201
HOA Y/N Yes
Year Built 2006
Annual Tax Amount $4,981
Tax Year 2021
Lot Size 4,356 Sqft
Acres 0.1
Property Description
Just what you've been waiting for! One of the largest floor plans in the coveted gated community of Abberley Township. Neutral designer touches make this home such a peaceful and serene setting. Located in a quiet cul de sac and just steps to the community pool and tennis court make this home ideal for today's families on the go. So many new touches have been added: NEW ROOF, NEW FENCE/GATE, NEW EXTERIOR/INTERIOR PAINT, NEW LIGHTING, NEWLY PAINTED KITCHEN CABINETS, REFINISHED HARDWOOD FLOORS and the list continues. The white gourmet kitchen highlights stainless steel appliances, granite countertops, tile backsplash, under cabinet lighting, and an island with pendant lighting. Retreat to the PRIMARY ON MAIN with a fireside sitting room and spa bath offering double vanities and a large walk-in closet to complete the primary suite. Upstairs relax in the large loft living space perfect for media/office. The second level also includes 3 full-size bedrooms and 2 baths. This home is easy maintenance with a brick/cement board exterior. Lawn maintenance is included in the monthly HOA. Abberley Township is a tree-lined idyllic setting with sidewalks, a swim/tennis community, dog walk, and is close to Avalon, Halcyon, and GA 400. Top-rated Alpharetta schools! This meticulously maintained home is move-in ready for YOU!
Location
State GA
County Fulton
Lake Name None
Rooms
Bedroom Description Master on Main, Sitting Room
Other Rooms None
Basement None
Main Level Bedrooms 1
Dining Room Separate Dining Room
Interior
Interior Features Bookcases, Disappearing Attic Stairs, Double Vanity, High Ceilings 10 ft Main, High Ceilings 10 ft Upper, High Speed Internet, Walk-In Closet(s)
Heating Forced Air
Cooling Central Air
Flooring Carpet, Hardwood
Fireplaces Number 2
Fireplaces Type Decorative, Double Sided, Family Room, Keeping Room, Master Bedroom
Window Features None
Appliance Dishwasher, Disposal, Double Oven, Gas Range, Microwave, Refrigerator
Laundry Laundry Room, Lower Level
Exterior
Exterior Feature Other
Parking Features Attached, Garage, Kitchen Level
Garage Spaces 2.0
Fence Fenced
Pool None
Community Features Clubhouse, Homeowners Assoc, Pool, Sidewalks, Street Lights, Tennis Court(s)
Utilities Available Cable Available
Waterfront Description None
View Other
Roof Type Composition
Street Surface Paved
Accessibility Accessible Entrance
Handicap Access Accessible Entrance
Porch Front Porch, Patio
Total Parking Spaces 2
Building
Lot Description Landscaped, Level, Private
Story Two
Foundation None
Sewer Public Sewer
Water Public
Architectural Style Patio Home, Traditional
Level or Stories Two
Structure Type Brick Front, Cement Siding
New Construction No
Construction Status Resale
Schools
Elementary Schools Ocee
Middle Schools Taylor Road
High Schools Chattahoochee
Others
HOA Fee Include Maintenance Grounds, Reserve Fund, Security, Swim/Tennis, Trash
Senior Community no
Restrictions false
Tax ID 11 047001881802
Special Listing Condition None
Read Less

Bought with Keller Williams Realty Atlanta Partners
GET MORE INFORMATION




