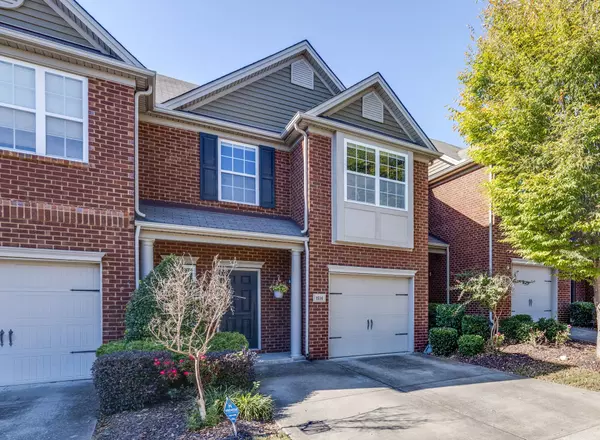For more information regarding the value of a property, please contact us for a free consultation.
1516 Hamden Dr Nashville, TN 37211
Want to know what your home might be worth? Contact us for a FREE valuation!

Our team is ready to help you sell your home for the highest possible price ASAP
Key Details
Sold Price $365,000
Property Type Townhouse
Sub Type Townhouse
Listing Status Sold
Purchase Type For Sale
Square Footage 1,638 sqft
Price per Sqft $222
Subdivision Oakhill Townhomes
MLS Listing ID 2438630
Sold Date 11/02/22
Bedrooms 3
Full Baths 2
Half Baths 1
HOA Fees $105/mo
HOA Y/N Yes
Year Built 2009
Annual Tax Amount $2,319
Lot Size 1,306 Sqft
Acres 0.03
Property Description
Biggest Floor Plan in the Community!! Clean, well-kept, and low maintenance living. Very spacious living room and kitchen with plenty of space for entertaining. Massive primary suite with extra space for office, sitting room, or even a nursery. Private backyard that backs up to tree-line. Guest parking and mailboxes located directly across the street for easy access. Great Location in Nashville thats really convenient to the interstate, restaurants, and shopping. Rentals are allowed in this community therefore could be a great investment home. HOA will be replacing the roof at no expense to the homeowner in the next 6mo.
Location
State TN
County Davidson County
Interior
Interior Features Ceiling Fan(s), Storage, Utility Connection, Walk-In Closet(s)
Heating Central
Cooling Central Air
Flooring Carpet, Finished Wood
Fireplace N
Appliance Dishwasher, Disposal, Microwave, Refrigerator
Exterior
Garage Spaces 1.0
Waterfront false
View Y/N false
Parking Type Attached - Front, Driveway
Private Pool false
Building
Story 2
Sewer Public Sewer
Water Public
Structure Type Brick
New Construction false
Schools
Elementary Schools Granbery Elementary
Middle Schools William Henry Oliver Middle School
High Schools John Overton Comp High School
Others
HOA Fee Include Exterior Maintenance, Maintenance Grounds, Insurance, Trash
Senior Community false
Read Less

© 2024 Listings courtesy of RealTrac as distributed by MLS GRID. All Rights Reserved.
GET MORE INFORMATION




