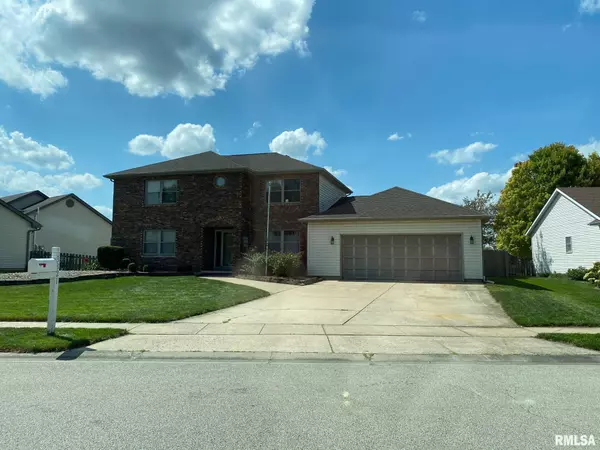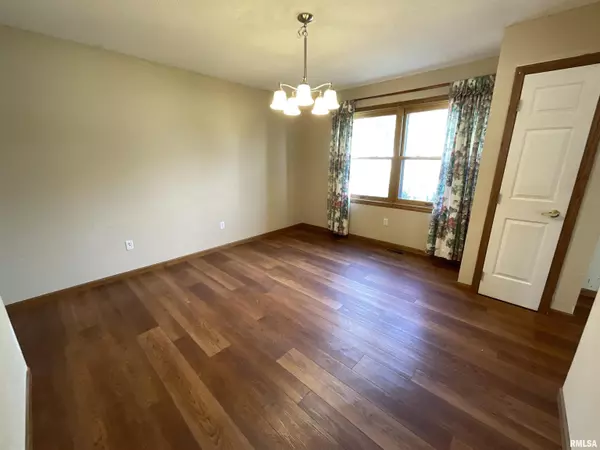For more information regarding the value of a property, please contact us for a free consultation.
3821 Brandonshire DR Springfield, IL 62704
Want to know what your home might be worth? Contact us for a FREE valuation!

Our team is ready to help you sell your home for the highest possible price ASAP
Key Details
Sold Price $250,000
Property Type Single Family Home
Sub Type Single Family Residence
Listing Status Sold
Purchase Type For Sale
Square Footage 2,613 sqft
Price per Sqft $95
Subdivision Lincolnshire
MLS Listing ID CA1018101
Sold Date 11/04/22
Style Two Story
Bedrooms 4
Full Baths 2
Half Baths 2
HOA Fees $100
Originating Board rmlsa
Year Built 1993
Annual Tax Amount $5,676
Tax Year 2021
Lot Size 0.300 Acres
Acres 0.3
Lot Dimensions irregular
Property Description
Needs cosmetic updates & priced accordingly. Don't miss this custom-built 4bd/2.5ba 2-story home in popular Lincolnshire Subdivision that backs up to park/common area. (Chatham Schools). Home has main flr master w/lrg walk-in closet, dual vanities, tub & shower. Main level also has formal dining area, living rm w/gas FP & blower, laundry rm w/sink, lots of storage & planning desk. Kitch has Quartz counters, SS appliances, island/breakfast bar & lrg walk-in pantry. All appliances stay including W/D. Upstairs are 3 spacious bedrms w/tons of closet space. Newer LVP in most of main level & all carpet is brand new. Bsmt is unfinished but could easily be finished for more finished space. Fenced back yard is spacious w/lrg deck. 2 car garage has lrg bump out for toys & extra storage. Other updates: Dual HVAC (one approx. 4 yrs, one approx. 10 yrs), roof 2006 (tear off). Bonus: all brick front, gas line to grill that stays, radon mit, crawl space has been climatized. Pre-inspected.
Location
State IL
County Sangamon
Area Springfield
Direction From Veterans turn East on Lindbergh. R on Chatham Rd. R on Renwick. L on Brandonshire
Body of Water ***
Rooms
Basement Concrete, Crawl Space, Partial, Poured, Unfinished
Kitchen Breakfast Bar, Dining Formal, Eat-In Kitchen, Island, Pantry
Interior
Interior Features Blinds, Ceiling Fan(s), Garage Door Opener(s), High Speed Internet, Jetted Tub, Radon Mitigation System, Solid Surface Counter
Heating Gas, Heating Systems - 2+, Forced Air, Cooling Systems - 2+, Central
Fireplaces Number 1
Fireplaces Type Gas Log, Living Room
Fireplace Y
Appliance Dishwasher, Disposal, Dryer, Range/Oven, Refrigerator, Washer
Exterior
Exterior Feature Deck, Fenced Yard
Garage Spaces 2.5
View true
Roof Type Shingle
Street Surface Paved
Garage 1
Building
Lot Description Level
Faces From Veterans turn East on Lindbergh. R on Chatham Rd. R on Renwick. L on Brandonshire
Water Public Sewer, Public
Architectural Style Two Story
Structure Type Brick Partial, Vinyl Siding, Frame
New Construction false
Schools
High Schools Springfield District #186
Others
Tax ID 22180430006
Read Less



