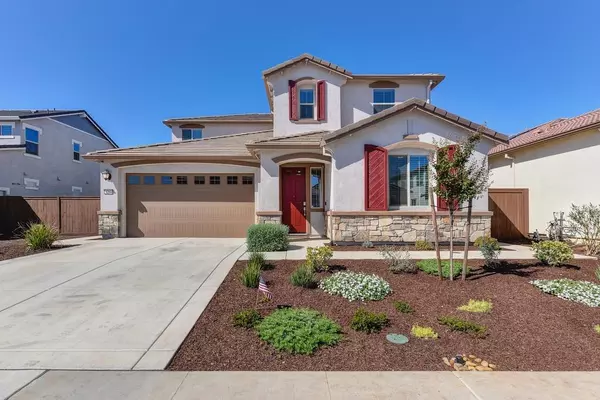For more information regarding the value of a property, please contact us for a free consultation.
4264 Minotaur CIR Rancho Cordova, CA 95742
Want to know what your home might be worth? Contact us for a FREE valuation!

Our team is ready to help you sell your home for the highest possible price ASAP
Key Details
Sold Price $700,000
Property Type Single Family Home
Sub Type Single Family Residence
Listing Status Sold
Purchase Type For Sale
Square Footage 3,033 sqft
Price per Sqft $230
Subdivision Anatolia
MLS Listing ID 222125527
Sold Date 11/07/22
Bedrooms 4
Full Baths 3
HOA Fees $103/mo
HOA Y/N Yes
Originating Board MLS Metrolist
Year Built 2020
Lot Size 5,114 Sqft
Acres 0.1174
Property Description
This house offers a great opportunity for a great price! It is a home within a home! This house is one of Lennar's "Next Gen" Properties, only 2 years old and loved and upgraded by the current owners and ready for you and your family to move in! Better than new, the house is complete with backyard landscaping, 3 zones on HVAC, Solar PPA for low energy cost and a full guest suite downstairs. The guest suite features it's own street access, a Kitchenette, full bath, laundry, lounge and bedroom. This space functions as a home office, home theater, in-law quarters or what ever you can imagine. The main house features a huge great room with a heavily upgraded kitchen with double ovens, walk in pantry, and a large dining bar. The full downstairs features beautiful tile flooring, and upstairs you will find the Master bedroom, loft, 2 more bedrooms, a 2nd Laundry room and full bathroom. In the backyard you will find a beautiful paver patio and covered patio. Come get it while you still can!
Location
State CA
County Sacramento
Area 10742
Direction Sunrise Blvd To Douglas Rd East Bound, Right on Rancho Cordova Pkwy, Right on Tours Way, Right on Minotaur Cir to address on Left
Rooms
Master Bathroom Shower Stall(s), Double Sinks, Tub, Walk-In Closet
Living Room Great Room
Dining Room Breakfast Nook, Dining Bar, Dining/Living Combo
Kitchen Pantry Closet, Granite Counter, Island w/Sink, Kitchen/Family Combo
Interior
Heating MultiZone
Cooling Ceiling Fan(s), Central, MultiZone
Flooring Carpet, Tile
Window Features Dual Pane Full
Appliance Free Standing Refrigerator, Gas Cook Top, Dishwasher, Disposal, Microwave, Double Oven
Laundry Cabinets, Laundry Closet, Upper Floor, Washer/Dryer Stacked Included, Inside Room
Exterior
Garage Garage Facing Front
Garage Spaces 2.0
Pool Built-In, Common Facility
Utilities Available Cable Connected, Public, Internet Available, Natural Gas Connected
Amenities Available Pool, Clubhouse, Exercise Room, Game Court Exterior, Tennis Courts
Roof Type Tile
Street Surface Asphalt
Porch Covered Patio, Uncovered Patio
Private Pool Yes
Building
Lot Description Auto Sprinkler F&R, Shape Regular, Landscape Back
Story 2
Foundation Concrete
Builder Name Lennar
Sewer In & Connected
Water Public
Level or Stories Two
Schools
Elementary Schools Elk Grove Unified
Middle Schools Elk Grove Unified
High Schools Elk Grove Unified
School District Sacramento
Others
HOA Fee Include Pool
Senior Community No
Restrictions Exterior Alterations
Tax ID 067-1090-083-0000
Special Listing Condition None
Pets Description Yes
Read Less

Bought with Re/Max Gold Fair Oaks
GET MORE INFORMATION




