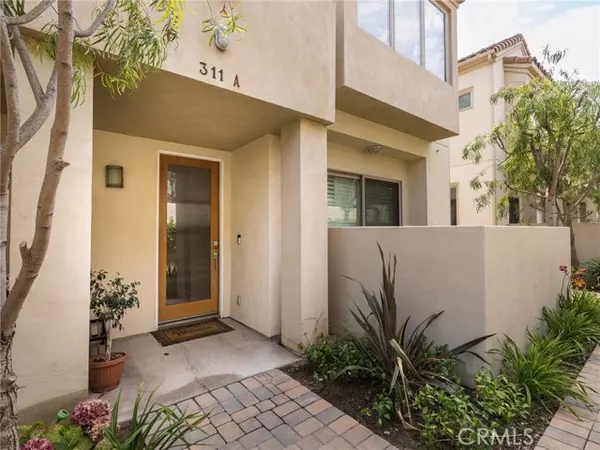For more information regarding the value of a property, please contact us for a free consultation.
311 Kansas Street #A El Segundo, CA 90245
Want to know what your home might be worth? Contact us for a FREE valuation!

Our team is ready to help you sell your home for the highest possible price ASAP
Key Details
Sold Price $1,455,000
Property Type Townhouse
Sub Type Townhome
Listing Status Sold
Purchase Type For Sale
Square Footage 2,080 sqft
Price per Sqft $699
MLS Listing ID SB22167122
Sold Date 11/07/22
Style Townhome
Bedrooms 4
Full Baths 3
Half Baths 1
Construction Status Turnkey
HOA Fees $525/mo
HOA Y/N Yes
Year Built 2006
Lot Size 1.591 Acres
Acres 1.5913
Property Description
Tremendous tri-level 4 bedroom, 3.5 bath townhome plus bonus room with almost 2100 square feet of living space! Plenty of natural light, as the home only shares a northern wall. The main living area features high ceilings, a fireplace, and double doors out to a private patio. Step-up to open concept dining, kitchen and family rooms with granite counter tops, wood cabinetry, a wine refrigerator, barstool seating and double doors out to another balcony. The upstairs features 3 bedrooms and 2 full bathrooms. The primary bedroom has an en-suite bathroom, vaulted ceilings, immense walk-in closet, balcony, and en suite bath with skylights, a double sink vanity and spa tub. One of the additional bedrooms features a private balcony while the other contains an additional loft space. Both bedrooms have vaulted ceilings. Additionally, the upstairs contains another full bathroom and laundry area. The downstairs features the 4th and final bedroom with a full en-suite bathroom. It also has an abundant amount of storage and direct access to the two-car garage which also contains extra storage. Additional features of this home include hardwood floors, recessed lighting, and air conditioning. Dont miss out on the excellent opportunity!
Tremendous tri-level 4 bedroom, 3.5 bath townhome plus bonus room with almost 2100 square feet of living space! Plenty of natural light, as the home only shares a northern wall. The main living area features high ceilings, a fireplace, and double doors out to a private patio. Step-up to open concept dining, kitchen and family rooms with granite counter tops, wood cabinetry, a wine refrigerator, barstool seating and double doors out to another balcony. The upstairs features 3 bedrooms and 2 full bathrooms. The primary bedroom has an en-suite bathroom, vaulted ceilings, immense walk-in closet, balcony, and en suite bath with skylights, a double sink vanity and spa tub. One of the additional bedrooms features a private balcony while the other contains an additional loft space. Both bedrooms have vaulted ceilings. Additionally, the upstairs contains another full bathroom and laundry area. The downstairs features the 4th and final bedroom with a full en-suite bathroom. It also has an abundant amount of storage and direct access to the two-car garage which also contains extra storage. Additional features of this home include hardwood floors, recessed lighting, and air conditioning. Dont miss out on the excellent opportunity!
Location
State CA
County Los Angeles
Area El Segundo (90245)
Zoning ESM1
Interior
Interior Features Balcony, Granite Counters, Recessed Lighting
Cooling Central Forced Air
Flooring Tile, Wood
Fireplaces Type FP in Living Room
Equipment Dishwasher, Gas Oven
Appliance Dishwasher, Gas Oven
Exterior
Garage Garage
Garage Spaces 2.0
Total Parking Spaces 2
Building
Lot Description Sidewalks
Story 3
Sewer Public Sewer
Water Public
Level or Stories 3 Story
Construction Status Turnkey
Others
Acceptable Financing Cash, Conventional, Cash To New Loan
Listing Terms Cash, Conventional, Cash To New Loan
Read Less

Bought with Bill Ruane • RE/MAX Estate Properties
GET MORE INFORMATION




