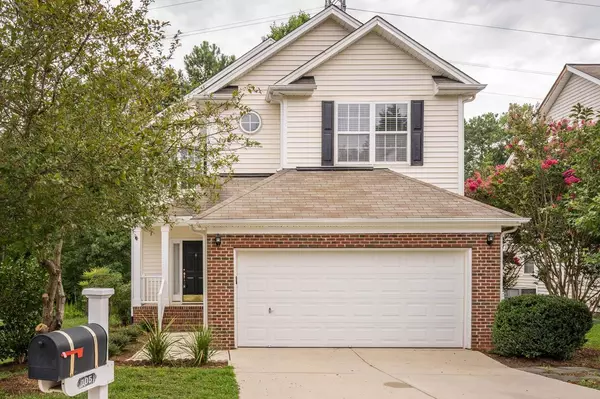Bought with Howard Perry & Walston Realtor
For more information regarding the value of a property, please contact us for a free consultation.
105 Christine Court Chapel Hill, NC 27516
Want to know what your home might be worth? Contact us for a FREE valuation!

Our team is ready to help you sell your home for the highest possible price ASAP
Key Details
Sold Price $450,000
Property Type Single Family Home
Sub Type Single Family Residence
Listing Status Sold
Purchase Type For Sale
Square Footage 2,203 sqft
Price per Sqft $204
Subdivision Parkside
MLS Listing ID 2468279
Sold Date 11/10/22
Style Site Built
Bedrooms 4
Full Baths 3
Half Baths 1
HOA Fees $9
HOA Y/N Yes
Abv Grd Liv Area 2,203
Originating Board Triangle MLS
Year Built 2003
Annual Tax Amount $5,329
Lot Size 5,662 Sqft
Acres 0.13
Property Description
Move-in ready home located on a cul-de-sac in central north Chapel Hill location. New paint, light fixtures, and flooring, and professionally cleaned inside and out. Flexible floor plan with 3.5 baths is great for intergenerational or work-from-home living. Copious storage with 2 pantries, large master walk-in-closet, walk-in unfinished storage, and a full pull-down attic. Five-minute stroll via sidewalks and trail to Homestead Aquatic Center, skate park and playground. Five-minute drive to Harris Teeter, Starbucks, and I-40. Light and bright and ready for new owners.
Location
State NC
County Orange
Direction From I-40, take exit 266 toward Chapel Hill. Turn right at the light onto Weaver Dairy Rd extension. Turn left onto Laurens Way. Turn left onto Christine Ct. Home is on the right.
Rooms
Basement Crawl Space
Interior
Interior Features Bathtub/Shower Combination, Ceiling Fan(s), Double Vanity, High Ceilings, High Speed Internet, Pantry, Separate Shower, Smooth Ceilings, Soaking Tub, Storage, Walk-In Closet(s), Walk-In Shower, Water Closet
Heating Forced Air, Natural Gas
Cooling Central Air
Flooring Carpet, Hardwood, Vinyl
Fireplaces Number 1
Fireplaces Type Family Room, Gas Log
Fireplace Yes
Window Features Blinds
Appliance Dishwasher, Electric Range, Gas Water Heater, Range Hood, Refrigerator, Washer/Dryer Stacked
Laundry Main Level
Exterior
Exterior Feature Rain Gutters
Garage Spaces 2.0
Pool Swimming Pool Com/Fee
Handicap Access Accessible Washer/Dryer
Porch Deck, Porch
Parking Type Garage
Garage Yes
Private Pool No
Building
Lot Description Cul-De-Sac
Faces From I-40, take exit 266 toward Chapel Hill. Turn right at the light onto Weaver Dairy Rd extension. Turn left onto Laurens Way. Turn left onto Christine Ct. Home is on the right.
Sewer Public Sewer
Water Public
Architectural Style Traditional, Transitional
Structure Type Vinyl Siding
New Construction No
Schools
Elementary Schools Ch/Carrboro - Northside
Middle Schools Ch/Carrboro - Smith
High Schools Ch/Carrboro - Chapel Hill
Read Less

GET MORE INFORMATION




