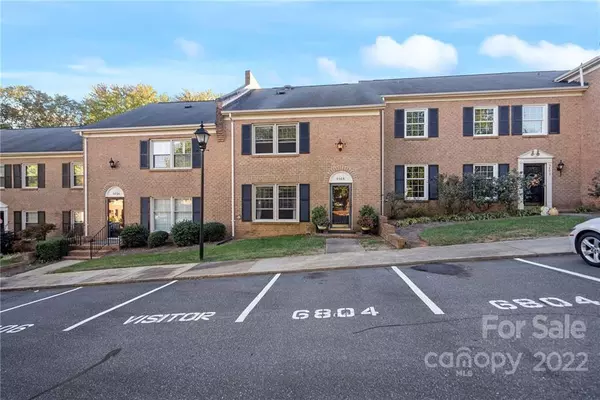For more information regarding the value of a property, please contact us for a free consultation.
6804 Dumbarton DR Charlotte, NC 28210
Want to know what your home might be worth? Contact us for a FREE valuation!

Our team is ready to help you sell your home for the highest possible price ASAP
Key Details
Sold Price $345,000
Property Type Townhouse
Sub Type Townhouse
Listing Status Sold
Purchase Type For Sale
Square Footage 1,800 sqft
Price per Sqft $191
Subdivision Olde Georgetowne
MLS Listing ID 3908622
Sold Date 11/09/22
Style Charleston
Bedrooms 3
Full Baths 2
Half Baths 1
HOA Fees $308/mo
HOA Y/N 1
Abv Grd Liv Area 1,800
Year Built 1975
Property Description
Large 3br plus dedicated office townhome in great Southpark neighborhood. HVAC & windows less than 8 years old, very efficient. All electric home with bill averaging $87/month total. Spacious kitchen w nice ceramic tile & a pass thru to the den w/ a wood burning fireplace (sold as-is,never used) & a marble surround. Smooth ceilings & crown molding in all rooms. Tile and granite in bathrooms. Private, enclosed, brick patio. Doesn't back up to other units. Good condition & move-in ready or update to the latest trends! HOA DUES incl/CABLE, WATER, SEWER, LAWN CARE, POOL AND TENNIS COURTS! Short walk to pool & rec center for indoor pools and fitness center. Washer/Dryer and refrigerator included. Quick close ready!
Location
State NC
County Mecklenburg
Building/Complex Name olde georgetowne
Zoning R20MF
Rooms
Main Level Bedrooms 1
Interior
Interior Features Cable Prewire
Heating Central, Heat Pump
Cooling Ceiling Fan(s), Heat Pump
Flooring Carpet, Hardwood
Fireplaces Type Family Room
Fireplace true
Appliance Dishwasher, Electric Cooktop, Electric Oven, Electric Water Heater
Exterior
Community Features Clubhouse, Dog Park, Game Court, Outdoor Pool, Picnic Area, Pond, Recreation Area, Sidewalks, Tennis Court(s)
Roof Type Fiberglass
Parking Type Assigned
Building
Foundation Other - See Remarks
Sewer Public Sewer
Water City
Architectural Style Charleston
Level or Stories Two
Structure Type Brick Full
New Construction false
Schools
Elementary Schools Beverly Woods
Middle Schools Carmel
High Schools South Mecklenburg
Others
HOA Name first serice residential
Restrictions Architectural Review,Building,Deed,Height,Livestock Restriction,Manufactured Home Not Allowed,Modular Not Allowed,Signage,Subdivision
Acceptable Financing Cash, Conventional, Owner Financing
Listing Terms Cash, Conventional, Owner Financing
Special Listing Condition None
Read Less
© 2024 Listings courtesy of Canopy MLS as distributed by MLS GRID. All Rights Reserved.
Bought with Winnie Simmons • Dickens Mitchener & Associates Inc
GET MORE INFORMATION




