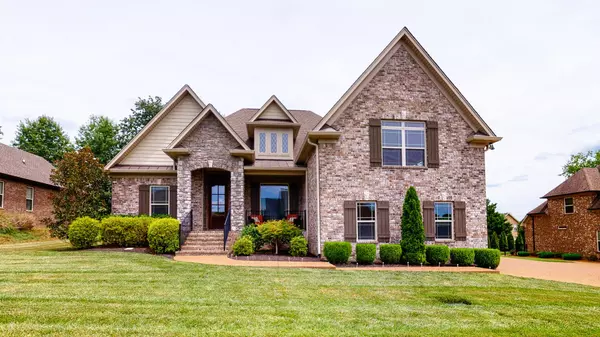For more information regarding the value of a property, please contact us for a free consultation.
1064 Luxborough Dr Hendersonville, TN 37075
Want to know what your home might be worth? Contact us for a FREE valuation!

Our team is ready to help you sell your home for the highest possible price ASAP
Key Details
Sold Price $783,500
Property Type Single Family Home
Sub Type Single Family Residence
Listing Status Sold
Purchase Type For Sale
Square Footage 3,772 sqft
Price per Sqft $207
Subdivision Somerset Downs
MLS Listing ID 2442417
Sold Date 11/10/22
Bedrooms 5
Full Baths 5
HOA Fees $42/mo
HOA Y/N Yes
Year Built 2015
Annual Tax Amount $3,108
Lot Size 0.280 Acres
Acres 0.28
Property Description
Stunner in sought after school zone! This meticulously maintained home features primary bedroom and additional suite on main level, perfect for in-laws or guests, and 3 HUGE additional bedrooms upstairs--2 with en-suite baths! Also has all the extra attributes that make most wish lists--real hardwoods, upgraded cabinets, granite counters everywhere, 3-car side-entry garage, loads of closet space, oversized laundry room & drop zone and an enormous bonus room to boot! Lovely covered porch is the perfect place to unwind and the yard is getting a facelift with tons of brand new evergreens to provide a natural privacy fence! Plenty of room for a pool too--please see virtual photo, and at this price, this vision can become your reality!
Location
State TN
County Sumner County
Rooms
Main Level Bedrooms 2
Interior
Interior Features Ceiling Fan(s), Extra Closets, Smart Thermostat, Walk-In Closet(s)
Heating Central, Natural Gas
Cooling Central Air, Electric
Flooring Carpet, Finished Wood, Tile
Fireplaces Number 1
Fireplace Y
Appliance Dishwasher, Disposal, Microwave
Exterior
Exterior Feature Garage Door Opener, Irrigation System
Garage Spaces 3.0
Waterfront false
View Y/N false
Roof Type Shingle
Parking Type Attached - Side
Private Pool false
Building
Lot Description Level
Story 2
Sewer Private Sewer
Water Public
Structure Type Brick, Stone
New Construction false
Schools
Elementary Schools Beech Elementary
Middle Schools Hunter Middle School
High Schools Beech Sr High School
Others
HOA Fee Include Maintenance Grounds
Senior Community false
Read Less

© 2024 Listings courtesy of RealTrac as distributed by MLS GRID. All Rights Reserved.
GET MORE INFORMATION




