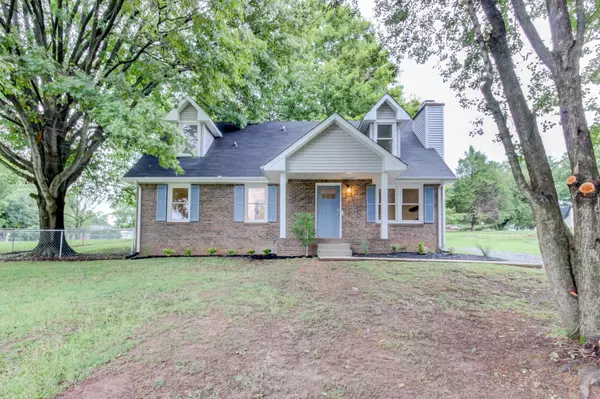For more information regarding the value of a property, please contact us for a free consultation.
617 Helton Dr Clarksville, TN 37042
Want to know what your home might be worth? Contact us for a FREE valuation!

Our team is ready to help you sell your home for the highest possible price ASAP
Key Details
Sold Price $269,000
Property Type Single Family Home
Sub Type Single Family Residence
Listing Status Sold
Purchase Type For Sale
Square Footage 1,626 sqft
Price per Sqft $165
Subdivision Northside Estates
MLS Listing ID 2434468
Sold Date 11/11/22
Bedrooms 4
Full Baths 2
HOA Y/N No
Year Built 1987
Annual Tax Amount $1,304
Lot Size 0.390 Acres
Acres 0.39
Lot Dimensions 80
Property Description
This 4 bedroom, 2 bathroom, newly renovated home is a stunner. It features new flooring and paint, new fixtures, updated bathrooms with new vanities, and a stunningly upgraded kitchen. Downstairs you'll find the open living room with a wood burning fireplace on the shiplapped accent wall. The kitchen has tons of counter space, new cabinets, tile backsplash, new stainless steal appliances, oversized pantry, and a huge island. There are two bedrooms and a full bath downstairs, with an additional two bedrooms, full bath, and lots of storage upstairs. The shaded back yard has a patio area, mature trees, and chain link fence. Eligible for Special Financing! Make this Wedgewood dream home more affordable by taking advantage of seller paid closing costs or a rate buy down with preferred lender.
Location
State TN
County Montgomery County
Rooms
Main Level Bedrooms 2
Interior
Interior Features Ceiling Fan(s), Extra Closets, Utility Connection
Heating Central, Electric
Cooling Central Air, Electric
Flooring Carpet, Laminate
Fireplaces Number 1
Fireplace Y
Appliance Dishwasher, Microwave
Exterior
Waterfront false
View Y/N false
Roof Type Shingle
Parking Type Driveway
Private Pool false
Building
Lot Description Sloped
Story 2
Sewer Public Sewer
Water Public
Structure Type Brick, Vinyl Siding
New Construction false
Schools
Elementary Schools Kenwood Elementary
Middle Schools Kenwood Middle School
High Schools Kenwood High School
Others
Senior Community false
Read Less

© 2024 Listings courtesy of RealTrac as distributed by MLS GRID. All Rights Reserved.
GET MORE INFORMATION




