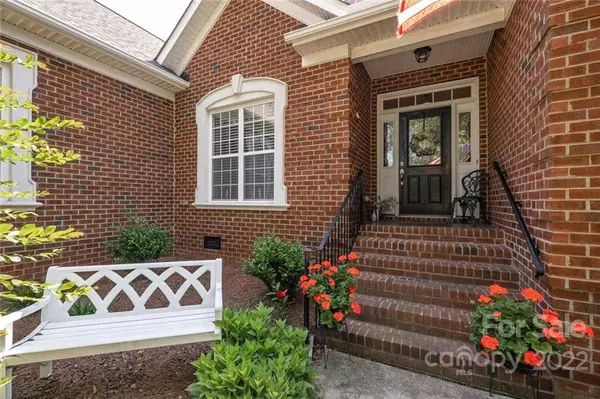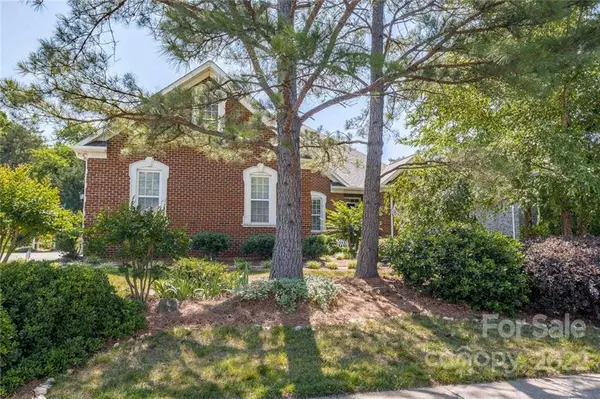For more information regarding the value of a property, please contact us for a free consultation.
720 King Fredrick LN SW Concord, NC 28027
Want to know what your home might be worth? Contact us for a FREE valuation!

Our team is ready to help you sell your home for the highest possible price ASAP
Key Details
Sold Price $510,000
Property Type Single Family Home
Sub Type Single Family Residence
Listing Status Sold
Purchase Type For Sale
Square Footage 2,738 sqft
Price per Sqft $186
Subdivision Morris Glen
MLS Listing ID 3869479
Sold Date 11/15/22
Style Transitional
Bedrooms 4
Full Baths 2
Half Baths 2
HOA Fees $50/qua
HOA Y/N 1
Abv Grd Liv Area 2,738
Year Built 2005
Lot Size 0.290 Acres
Acres 0.29
Lot Dimensions 95 x 135
Property Description
**New Carpet and Major Yard Update** Immaculate FULL Brick ranch home w/ large addt'l space (bed/bonus) on 2nd floor. Total of 4 Bedrooms, 2 full baths, 2 half baths are in the home. Living Room boasts Hardwood floors, Cathedral ceiling, Crown molding, Gas Fireplace & Built-in Cabinetry. Formal Dining Room features Hardwood floors, chair & picture frame molding, crown molding & an octagonal tray ceiling. The Kitchen offers maple cabinets, tiled backsplash, hardwood floors. Breakfast area has LARGE windows overlooking Deck & park like yard. Owner's Retreat offers a tray ceiling, crown molding, 2 walk-in closets & a garden tub, separate shower and dual sinks. Flex space off primary bath great for sewing/office! Upper Level features Bedroom/Bonus Room, Half Bath, Closet and Walk-in, Unfinished Storage. New Roof 2020. New Upper HVAC 06/22 -10 year warranty! Ready to relax? Head to the Enclosed Porch overlooking the private, tranquil park like garden. Gas Grill conveys with home.
Location
State NC
County Cabarrus
Zoning CURM-2
Rooms
Main Level Bedrooms 3
Interior
Interior Features Cable Prewire, Garden Tub, Pantry, Tray Ceiling(s)
Heating Central, Forced Air, Natural Gas, Zoned
Cooling Ceiling Fan(s)
Flooring Carpet, Tile, Wood
Fireplaces Type Gas Vented, Living Room
Appliance Dishwasher, Disposal, Electric Cooktop, Gas Water Heater, Microwave, Plumbed For Ice Maker
Exterior
Garage Spaces 3.0
Community Features Outdoor Pool, Playground, Tennis Court(s)
Roof Type Shingle
Parking Type Attached Garage, Garage Faces Side
Garage true
Building
Lot Description Private, Wooded, Wooded
Foundation Crawl Space
Sewer Public Sewer
Water City
Architectural Style Transitional
Level or Stories One and One Half
Structure Type Brick Full
New Construction false
Schools
Elementary Schools Pitts School
Middle Schools Roberta Road
High Schools Jay M. Robinson
Others
HOA Name Hawthorne Management
Restrictions Architectural Review,Other - See Remarks,Subdivision
Acceptable Financing Cash, Conventional, FHA, VA Loan
Listing Terms Cash, Conventional, FHA, VA Loan
Special Listing Condition None
Read Less
© 2024 Listings courtesy of Canopy MLS as distributed by MLS GRID. All Rights Reserved.
Bought with Kelly Berrey • Lake Norman Realty Inc
GET MORE INFORMATION




