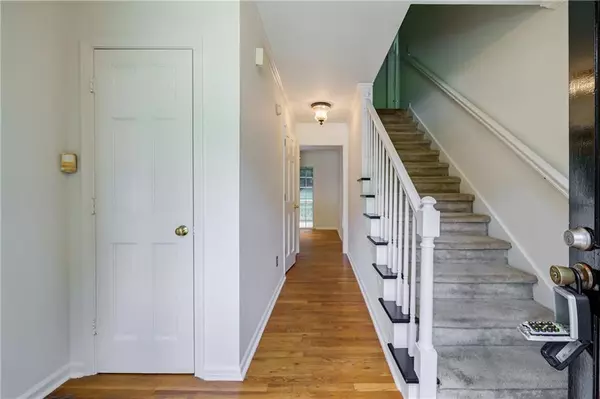For more information regarding the value of a property, please contact us for a free consultation.
4664 Oconnor WAY SE Mableton, GA 30126
Want to know what your home might be worth? Contact us for a FREE valuation!

Our team is ready to help you sell your home for the highest possible price ASAP
Key Details
Sold Price $327,400
Property Type Single Family Home
Sub Type Single Family Residence
Listing Status Sold
Purchase Type For Sale
Square Footage 1,824 sqft
Price per Sqft $179
Subdivision Shannon Glen
MLS Listing ID 7116514
Sold Date 11/14/22
Style Colonial, Traditional
Bedrooms 3
Full Baths 2
Half Baths 1
Construction Status Resale
HOA Y/N No
Year Built 1982
Annual Tax Amount $3,249
Tax Year 2021
Lot Size 0.491 Acres
Acres 0.491
Property Description
Excellent home in John Weiland community, Shannon Glen! Perfectly located just seconds to popular shops, restaurants, schools, trials, transportation and Silver Comet Trail! Amazing cul-de-sac lot offers charming curb appeal with a lovely front yard, lush landscape and brick front stoop. Welcoming entry opens into the foyer with hardwood floors, detailed moldings and smooth ceilings throughout! Just off the foyer is the formal dining room that is perfect for entertaining and has great space for large or small gatherings, dining room connects to the kitchen. Also off the foyer is the large fireside family room with large brick fireplace and French doors to the back deck. Family room is open to the kitchen & breakfast room. Bright, white & sunny kitchen overlooks the backyard and includes tons of counter & cabinet space, plus a roomy breakfast room with sliding glass door to the back deck. Upstairs primary suite is huge and includes a sunny bay window bump out and primary bathroom with dual vanity and water closet with tile shower and a walk in closet. Upstairs also includes 2 generously sized bedrooms with great closet space and a shared full bath. Laundry is also located on upper floor. Terrace level with large recreational space is perfect for an additional living space, hobby room, media room or storage. Awesome back deck is very private and serene, wonderful for enjoying the shady backyard. Two car, side entry garage plus a large parking pad. This home has been freshly cleaned, painted and updated and is move-in ready!
Location
State GA
County Cobb
Lake Name None
Rooms
Bedroom Description Other
Other Rooms None
Basement Daylight, Exterior Entry, Finished, Interior Entry
Dining Room Seats 12+, Separate Dining Room
Interior
Interior Features Disappearing Attic Stairs, Double Vanity, Entrance Foyer, High Speed Internet, Walk-In Closet(s)
Heating Natural Gas
Cooling Ceiling Fan(s), Central Air
Flooring Carpet, Ceramic Tile, Hardwood
Fireplaces Number 1
Fireplaces Type Family Room
Window Features Double Pane Windows, Shutters
Appliance Dishwasher, Electric Range, Gas Water Heater, Range Hood
Laundry Upper Level
Exterior
Exterior Feature Private Front Entry, Private Rear Entry
Parking Features Attached, Garage, Garage Faces Side, Level Driveway, Parking Pad
Garage Spaces 2.0
Fence Back Yard
Pool None
Community Features Near Schools, Near Shopping, Near Trails/Greenway, Street Lights
Utilities Available Cable Available, Electricity Available, Natural Gas Available, Phone Available, Sewer Available, Underground Utilities, Water Available
Waterfront Description None
View Other
Roof Type Composition
Street Surface Paved
Accessibility None
Handicap Access None
Porch Deck
Total Parking Spaces 4
Building
Lot Description Back Yard, Front Yard, Landscaped, Private
Story Two
Foundation See Remarks
Sewer Public Sewer
Water Public
Architectural Style Colonial, Traditional
Level or Stories Two
Structure Type Vinyl Siding
New Construction No
Construction Status Resale
Schools
Elementary Schools Mableton
Middle Schools Floyd
High Schools South Cobb
Others
Senior Community no
Restrictions false
Tax ID 17018700420
Financing no
Special Listing Condition None
Read Less

Bought with Keller Williams Realty Signature Partners



