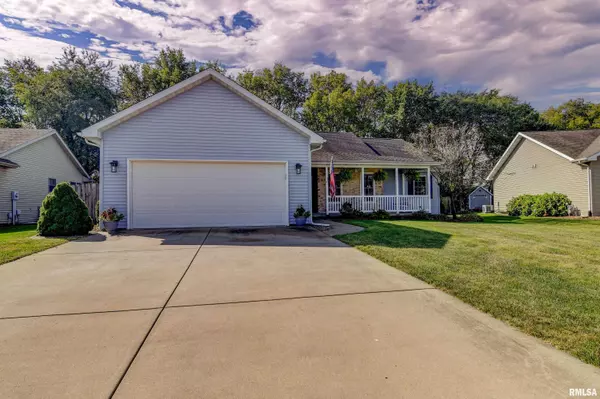For more information regarding the value of a property, please contact us for a free consultation.
1008 Post RD Springfield, IL 62712
Want to know what your home might be worth? Contact us for a FREE valuation!

Our team is ready to help you sell your home for the highest possible price ASAP
Key Details
Sold Price $296,000
Property Type Single Family Home
Sub Type Single Family Residence
Listing Status Sold
Purchase Type For Sale
Square Footage 3,269 sqft
Price per Sqft $90
Subdivision Hunting Meadows
MLS Listing ID CA1018168
Sold Date 11/16/22
Style Ranch
Bedrooms 5
Full Baths 3
Originating Board rmlsa
Year Built 2003
Annual Tax Amount $5,489
Tax Year 2021
Lot Dimensions 60.75x157.36x123.54 x170
Property Description
LOOK NO FURTHER this IS THE ONE you have been waiting for! THIS GORGEOUS ranch home has a Springfield address but is in Chatham School district & it is also on a lot that has NO NEIGHBORS BEHIND YOU. So much to love here including: 5 BEDROOMS, 3 FULL BATH, split bedroom floor plan, freshly painted gray neutral walls, vaulted ceiling in living room, large formal dining room, beautiful eat in kitchen with cherry cabinets & breakfast bar, master suite includes his & her vanity & walk in closet, part. finished basement with large family room, full bathroom, 2 bedrooms, an office & unfinished area for storage, an attached 2 car heated garage, cozy covered front porch with swing, a privately fenced in yard with attached deck & fire pit area. Updates include: new stone work outside home, new refrigerator and microwave, HVAC (4Yrs), master closet, added ring doorbell & nest thermostat (both staying), front door, fresh paint & LED lighting throughout the home.
Location
State IL
County Sangamon
Area Springfield
Direction Take 55 to Palm Rd. Head east on Palm Rd then take a right on to Hunt Rd. Continue to the 4 way stop and take a right to continue on Hunt Rd. and follow to Post Rd. Turn right on to Post Rd. The home will be on the left.
Body of Water ***
Rooms
Basement Full, Partially Finished, Poured
Kitchen Breakfast Bar, Dining Informal, Eat-In Kitchen
Interior
Interior Features Blinds, Ceiling Fan(s), Smart Home
Heating Gas, Forced Air, Central
Fireplace Y
Appliance Dishwasher, Microwave, Range/Oven, Refrigerator
Exterior
Exterior Feature Deck, Fenced Yard, Shed(s)
Garage Spaces 2.0
View true
Roof Type Shingle
Garage 1
Building
Lot Description Level
Faces Take 55 to Palm Rd. Head east on Palm Rd then take a right on to Hunt Rd. Continue to the 4 way stop and take a right to continue on Hunt Rd. and follow to Post Rd. Turn right on to Post Rd. The home will be on the left.
Water Public Sewer, Public
Architectural Style Ranch
Structure Type Stone, Vinyl Siding
New Construction false
Schools
High Schools Chatham District #5
Others
Tax ID 29-10.0-101-001
Read Less



