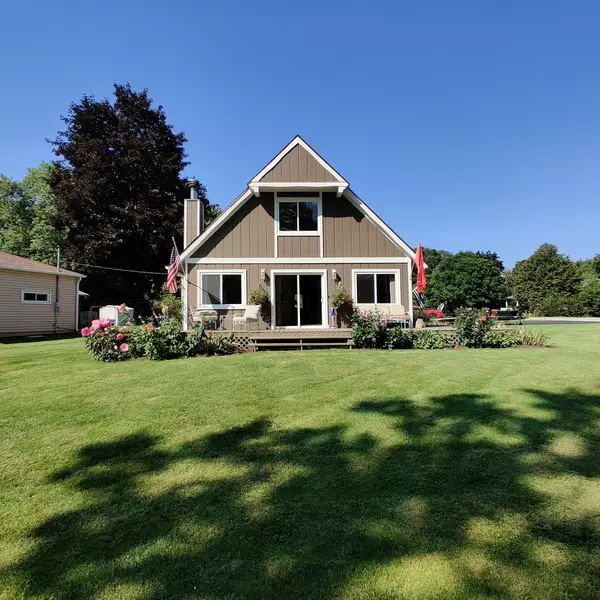For more information regarding the value of a property, please contact us for a free consultation.
2817 S RIVERSIDE DR Mchenry, IL 60050
Want to know what your home might be worth? Contact us for a FREE valuation!

Our team is ready to help you sell your home for the highest possible price ASAP
Key Details
Sold Price $228,800
Property Type Single Family Home
Sub Type Detached Single
Listing Status Sold
Purchase Type For Sale
Subdivision Riverside Park
MLS Listing ID 11624629
Sold Date 11/16/22
Style Bi-Level, A-Frame
Bedrooms 2
Full Baths 1
Half Baths 1
Year Built 1978
Annual Tax Amount $3,451
Tax Year 2021
Lot Size 0.252 Acres
Lot Dimensions 110X100X83X67
Property Description
Adorable A-Frame style home features large wrap around deck with beautiful River views year round! This well cared for property sits on a spacious corner lot bursting with perennials and also includes invisible fence. Inside you will find open living space and vaulted ceilings. Kitchen offers plenty of cabinets, pantry and breakfast bar. Large 1st and 2nd floor bedrooms provide an abundance of storage closets. Roof replaced in 2015. Trane furnace in 2020. A/C rebuilt 2022. Windows replaced 2012 with exception of kitchen and laundry room. Fireplace 12 years old. Outdoor spigot by garage side is Hot and Cold. Spigot opposite side of house Cold only. Solar Panels stay. Seller has had huge savings on electric. Everything in the home is electric except Furnace. There is a yearly association fee (for those who wish to participate) of $125 for park maintenance and street lights.
Location
State IL
County Mc Henry
Area Holiday Hills / Johnsburg / Mchenry / Lakemoor / Mccullom Lake / Sunnyside / Ringwood
Rooms
Basement None
Interior
Interior Features Vaulted/Cathedral Ceilings
Heating Electric, Forced Air
Cooling Central Air
Fireplaces Number 1
Equipment Water-Softener Owned, TV-Dish, CO Detectors, Ceiling Fan(s)
Fireplace Y
Appliance Range, Microwave, Dishwasher, Refrigerator, Freezer, Washer, Dryer
Exterior
Exterior Feature Deck
Parking Features Detached
Garage Spaces 1.0
Community Features Park, Street Lights, Street Paved
Roof Type Asphalt
Building
Lot Description Corner Lot, Park Adjacent, Water View
Sewer Septic-Private
Water Private Well
New Construction false
Schools
Elementary Schools Prairie Grove Elementary School
Middle Schools Prairie Grove Junior High School
High Schools Prairie Ridge High School
School District 46 , 46, 155
Others
HOA Fee Include None
Ownership Fee Simple
Special Listing Condition None
Read Less

© 2025 Listings courtesy of MRED as distributed by MLS GRID. All Rights Reserved.
Bought with Sandra Gordon • RE/MAX Plaza



